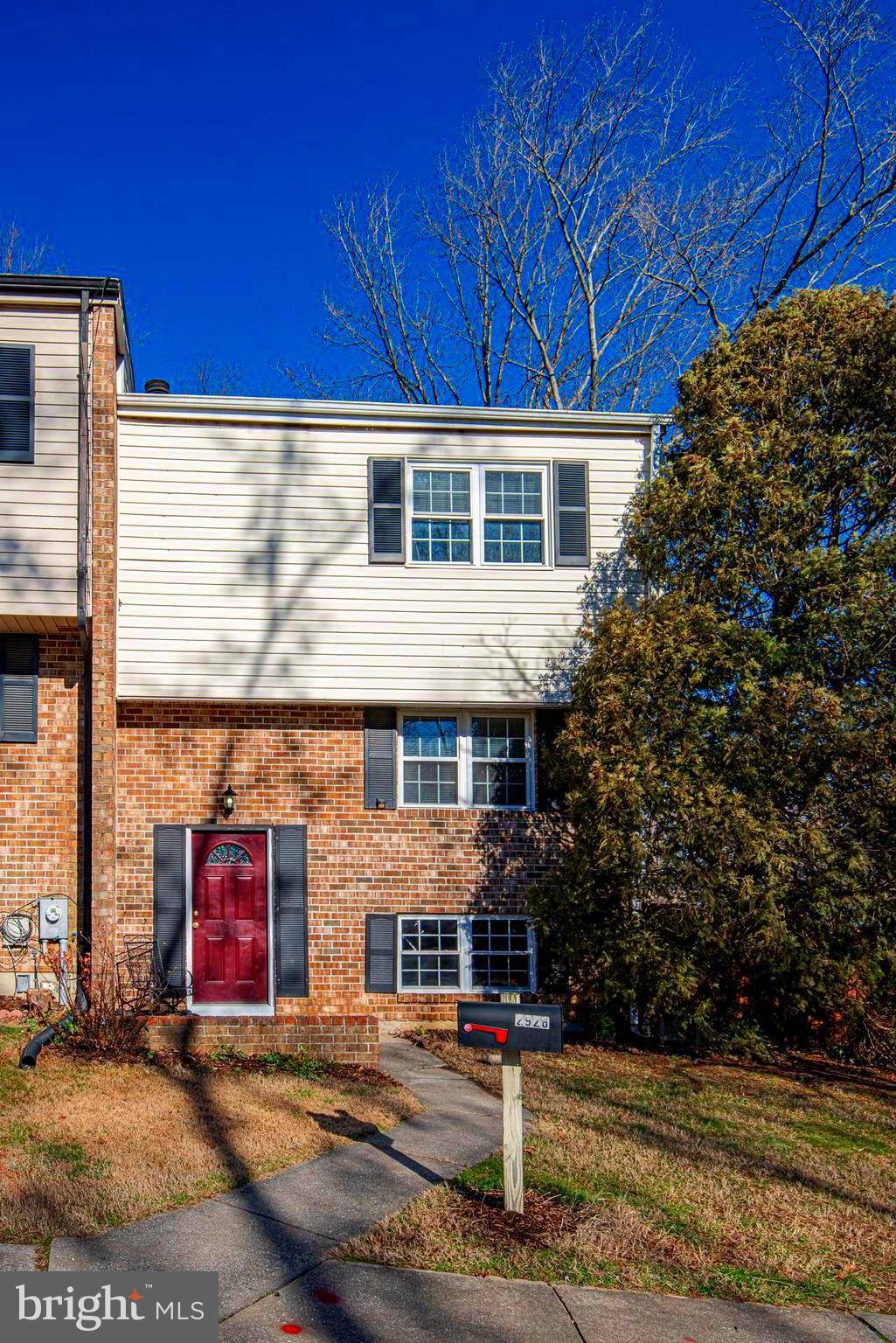$283,900
$284,900
0.4%For more information regarding the value of a property, please contact us for a free consultation.
2926 ASPEN HILL Baltimore, MD 21234
3 Beds
2 Baths
1,555 SqFt
Key Details
Sold Price $283,900
Property Type Townhouse
Sub Type End of Row/Townhouse
Listing Status Sold
Purchase Type For Sale
Square Footage 1,555 sqft
Price per Sqft $182
Subdivision Forestview
MLS Listing ID MDBC2083728
Sold Date 02/29/24
Style Split Level
Bedrooms 3
Full Baths 2
HOA Fees $90/mo
HOA Y/N Y
Abv Grd Liv Area 1,320
Originating Board BRIGHT
Year Built 1978
Annual Tax Amount $2,503
Tax Year 2014
Lot Size 3,040 Sqft
Acres 0.07
Property Description
Rarely available, End of Group ,Town home, in the sought after community, of Forestview! Just minutes to 695 where multiple options for shopping and entertainment are available. This sun filled, spacious home has all the modern conveniences with awesome functionality and style in its design. The entire home has been freshly painted throughout. The windows were replaced in 2016 and the water heater was replaced in 2021. The sellers have just had new granite counters installed in the kitchen and the over counter microwave was installed in 2018. The roof was upgraded and replaced in 2010. New heaters were installed in both bathrooms and there are smart switches for all the common areas-upstairs hallway, stairs, downstairs hallway and kitchen. The first floor invites guests to sit down and relax in the large living room with wood-burning fireplace. Windows on two sides of the room bring in light and views of the large fenced yard. The kitchen has plenty of space and storage so multiple cooks can enjoy preparing a meal together and there is space for dining as well. The second floor has two bedrooms and a updated bath. The primary bedroom on this level was remodeled into a owners sanctuary. Two of the original bedrooms were used to make one luxurious suite, so there is ample space. Multiple closests, windows and a spot to kick back, relax and watch TV make this a great spot to unwind. The three piece bath has a tiled combination shower and tub with sliding glass doors and updated lighting. The second bedroom on this level is spacious with a walk in closet, good light and a really pretty view of the yard. In the lower level the third bedroom has a large closet and an attached bathroom. Multiple windows make this room bright and cheery and the sliding glass doors lead out to a large Bluestone patio to enjoy your morning coffee or end your day with a glass of wine taking in your private spacious lot. This home is a great place to start and end your day!
Location
State MD
County Baltimore
Zoning RESIDENTIAL
Rooms
Other Rooms Living Room, Bedroom 2, Bedroom 3, Kitchen, Bedroom 1, Laundry
Basement Connecting Stairway, Rear Entrance, Improved
Interior
Interior Features Kitchen - Eat-In, Window Treatments
Hot Water Electric
Heating Heat Pump(s)
Cooling Central A/C
Flooring Carpet, Ceramic Tile, Vinyl
Fireplaces Number 1
Fireplaces Type Mantel(s)
Equipment Dishwasher, Oven/Range - Electric, Range Hood, Refrigerator, Icemaker, Disposal, Washer, Dryer, Microwave
Fireplace Y
Window Features Bay/Bow
Appliance Dishwasher, Oven/Range - Electric, Range Hood, Refrigerator, Icemaker, Disposal, Washer, Dryer, Microwave
Heat Source Electric
Laundry Has Laundry, Lower Floor
Exterior
Exterior Feature Patio(s)
Fence Privacy
Waterfront N
Water Access N
View Courtyard, Garden/Lawn
Roof Type Shingle
Accessibility None
Porch Patio(s)
Parking Type None
Garage N
Building
Story 3
Foundation Block
Sewer Public Sewer
Water Public
Architectural Style Split Level
Level or Stories 3
Additional Building Above Grade, Below Grade
New Construction N
Schools
School District Baltimore County Public Schools
Others
Senior Community No
Tax ID 04091700011587
Ownership Fee Simple
SqFt Source Assessor
Security Features Smoke Detector
Special Listing Condition Standard
Read Less
Want to know what your home might be worth? Contact us for a FREE valuation!

Our team is ready to help you sell your home for the highest possible price ASAP

Bought with Alexandra Ray Vincent • Next Step Realty





