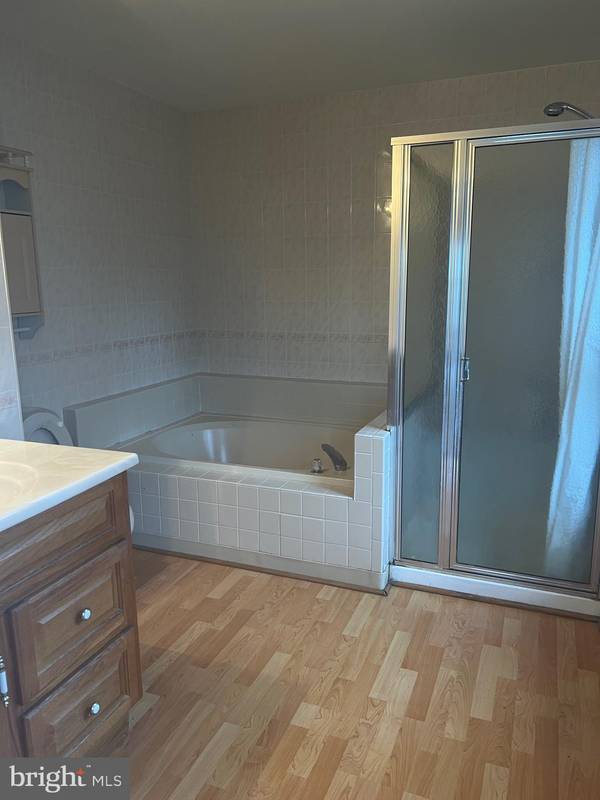$500,000
$500,000
For more information regarding the value of a property, please contact us for a free consultation.
305 VAL DR Mount Laurel, NJ 08054
4 Beds
3 Baths
2,247 SqFt
Key Details
Sold Price $500,000
Property Type Single Family Home
Sub Type Detached
Listing Status Sold
Purchase Type For Sale
Square Footage 2,247 sqft
Price per Sqft $222
Subdivision Stonemill
MLS Listing ID NJBL2055552
Sold Date 03/01/24
Style AirLite
Bedrooms 4
Full Baths 2
Half Baths 1
HOA Y/N N
Abv Grd Liv Area 2,247
Originating Board BRIGHT
Year Built 1995
Annual Tax Amount $9,231
Tax Year 2022
Lot Size 5,998 Sqft
Acres 0.14
Lot Dimensions 0.00 x 0.00
Property Description
Welcome to this beautifully maintained , move- in home in Stone Mill Estate. Enter into the large 2 story foyer with carpet floor and a "bonus room" on the Main floor . Upstairs you will find the large master bedroom suite with walk-in closet and full bathroom with soaking tub. Three additional bedrooms and full bathroom located on this level also. The large space in the basement is perfect for creating your dream entertainment area and built a home gym. Fantastic location close to shopping centers and restaurants. Book your appointment today before this home is sold. Motivated Seller! Property is being sold in AS-IS CONDITION.
Location
State NJ
County Burlington
Area Mount Laurel Twp (20324)
Zoning RES
Rooms
Basement Full
Main Level Bedrooms 4
Interior
Hot Water Natural Gas
Heating Central
Cooling Central A/C
Fireplace N
Heat Source Natural Gas
Exterior
Garage Garage Door Opener
Garage Spaces 2.0
Waterfront N
Water Access N
Accessibility 2+ Access Exits
Parking Type Attached Garage, Driveway
Attached Garage 2
Total Parking Spaces 2
Garage Y
Building
Story 2
Foundation Concrete Perimeter
Sewer Public Sewer
Water Public
Architectural Style AirLite
Level or Stories 2
Additional Building Above Grade, Below Grade
New Construction N
Schools
School District Lenape Regional High
Others
Senior Community No
Tax ID 24-00905 04-00027
Ownership Fee Simple
SqFt Source Assessor
Acceptable Financing Conventional, Cash
Listing Terms Conventional, Cash
Financing Conventional,Cash
Special Listing Condition Standard
Read Less
Want to know what your home might be worth? Contact us for a FREE valuation!

Our team is ready to help you sell your home for the highest possible price ASAP

Bought with viralben chandegra • Long & Foster Real Estate, Inc.





