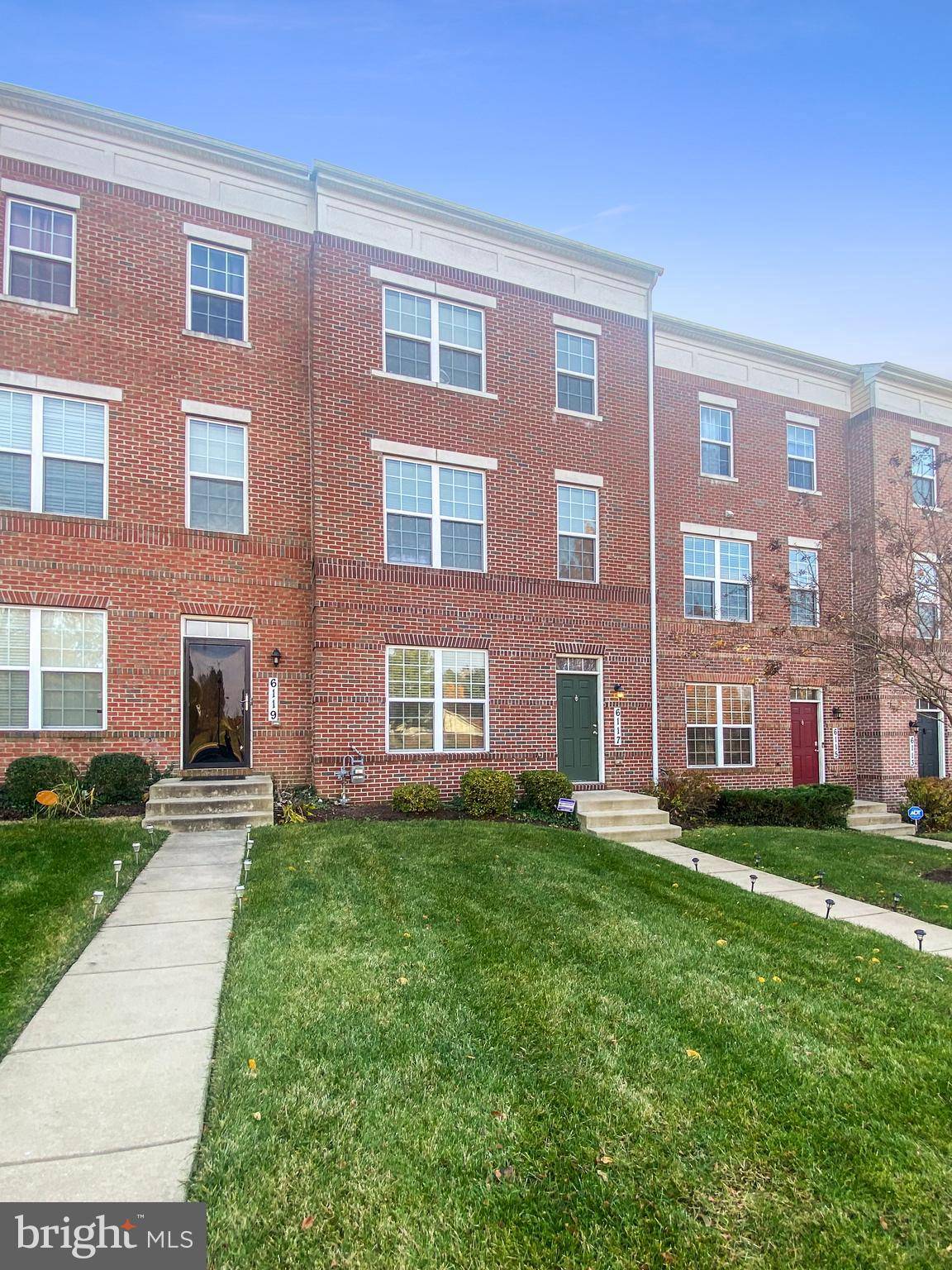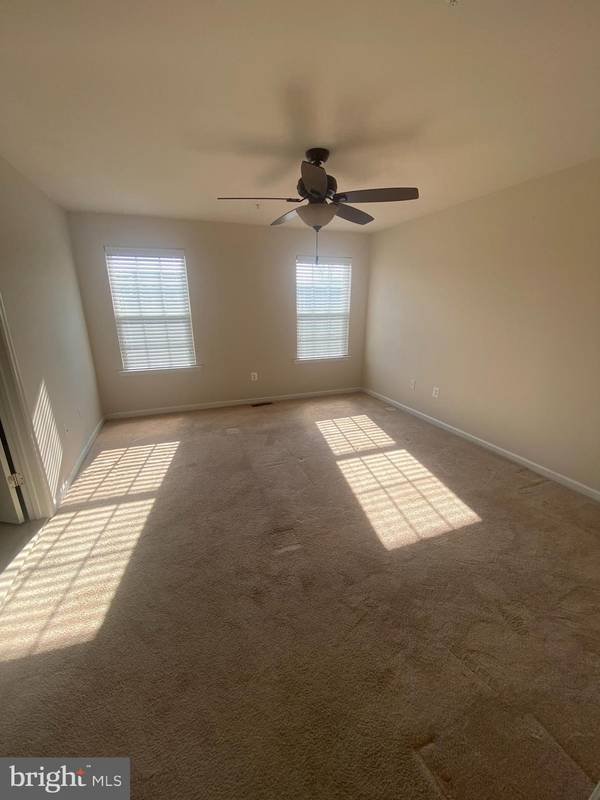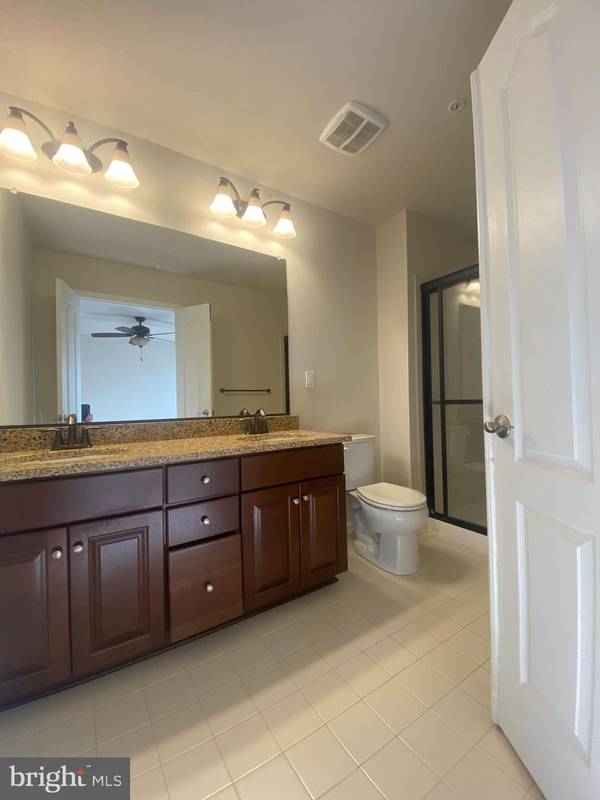$375,000
$375,000
For more information regarding the value of a property, please contact us for a free consultation.
6117 HANLON ST Capitol Heights, MD 20743
3 Beds
4 Baths
1,520 SqFt
Key Details
Sold Price $375,000
Property Type Townhouse
Sub Type Interior Row/Townhouse
Listing Status Sold
Purchase Type For Sale
Square Footage 1,520 sqft
Price per Sqft $246
Subdivision Brighton Place
MLS Listing ID MDPG2097004
Sold Date 03/01/24
Style Colonial
Bedrooms 3
Full Baths 2
Half Baths 2
HOA Fees $75/mo
HOA Y/N Y
Abv Grd Liv Area 1,520
Originating Board BRIGHT
Year Built 2013
Annual Tax Amount $3,654
Tax Year 2023
Lot Size 1,800 Sqft
Acres 0.04
Property Description
Outstanding opportunity on this luxury garage townhome! Very desirable location - easy access to all commuter routes, shopping, dining and walking distance to Addison Metro Station! This brick front home is only 10 years young and is loaded with all the features you could desire. The main level has hardwood floors in entry foyer, main level family room, half bath and door to a two-car garage. There is an automatic garage door opener and additional parking pad in front of the garage. Up to the middle floor, there is a very spacious living room, separate dining room, gourmet kitchen, adjoining breakfast room and half bath. The kitchen features quartz counters, 42" cherry cabinets, breakfast bar, island, black appliances, ceramic tile backsplash, hardwood floors and recessed lighting. There are sliding doors to a large rear deck with composite decking and white vinyl rails. The location is one of the best in the community - the front of the home does not face any other homes and the rear of the home faces open space with walking paths. Plenty of parking in front and rear of home. Up to the top floor of the home, there are two guest bedrooms plus a full bath in the hallway. The primary bedroom suite is spacious and features a walk-in closet and full bath with double vanity and ceramic tile. Nothing to do but move in and enjoy this wonderful home!! Estate sale, but in excellent condition! Special financing and possible grant money available - see Bright documents!
Location
State MD
County Prince Georges
Zoning RSFA
Interior
Interior Features Ceiling Fan(s), Dining Area, Floor Plan - Open, Kitchen - Eat-In, Kitchen - Table Space, Kitchen - Island, Recessed Lighting, Primary Bath(s), Walk-in Closet(s), Wood Floors
Hot Water Natural Gas
Heating Forced Air
Cooling Ceiling Fan(s), Central A/C
Flooring Hardwood, Carpet
Equipment Built-In Microwave, Dishwasher, Disposal, Dryer, Microwave, Oven/Range - Gas, Refrigerator, Washer, Water Heater
Furnishings No
Fireplace N
Appliance Built-In Microwave, Dishwasher, Disposal, Dryer, Microwave, Oven/Range - Gas, Refrigerator, Washer, Water Heater
Heat Source Natural Gas
Laundry Has Laundry, Upper Floor
Exterior
Exterior Feature Deck(s)
Garage Garage - Rear Entry, Garage Door Opener
Garage Spaces 2.0
Utilities Available Cable TV, Under Ground
Amenities Available Common Grounds
Waterfront N
Water Access N
Roof Type Asphalt
Accessibility None
Porch Deck(s)
Road Frontage City/County
Parking Type Attached Garage
Attached Garage 2
Total Parking Spaces 2
Garage Y
Building
Story 3
Foundation Slab
Sewer Public Sewer
Water Public
Architectural Style Colonial
Level or Stories 3
Additional Building Above Grade, Below Grade
New Construction N
Schools
School District Prince George'S County Public Schools
Others
HOA Fee Include Common Area Maintenance
Senior Community No
Tax ID 17183948072
Ownership Fee Simple
SqFt Source Assessor
Security Features Electric Alarm
Horse Property N
Special Listing Condition Standard
Read Less
Want to know what your home might be worth? Contact us for a FREE valuation!

Our team is ready to help you sell your home for the highest possible price ASAP

Bought with Bianca Brooks • Compass





