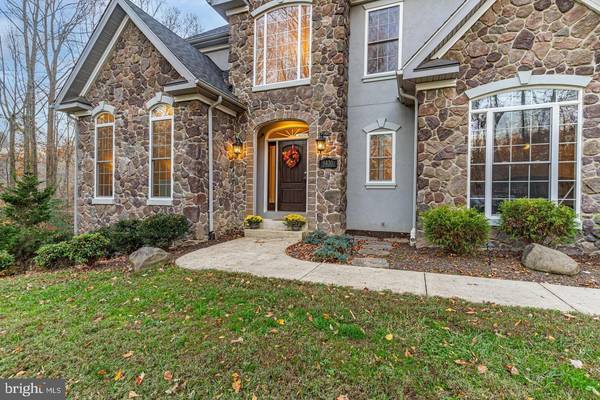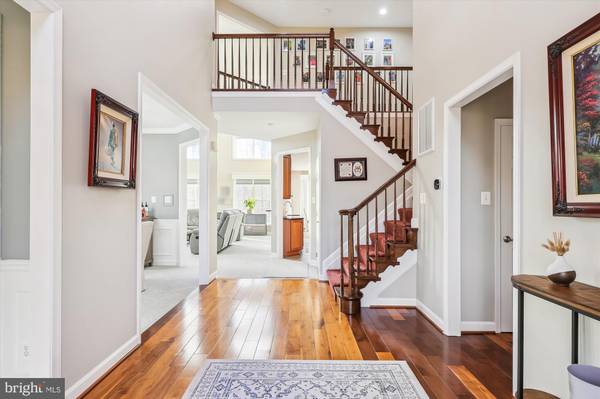$745,000
$750,000
0.7%For more information regarding the value of a property, please contact us for a free consultation.
9430 YAWKEY PL La Plata, MD 20646
6 Beds
5 Baths
5,360 SqFt
Key Details
Sold Price $745,000
Property Type Single Family Home
Sub Type Detached
Listing Status Sold
Purchase Type For Sale
Square Footage 5,360 sqft
Price per Sqft $138
Subdivision Hollybrook Farm Sub
MLS Listing ID MDCH2028800
Sold Date 03/05/24
Style Colonial
Bedrooms 6
Full Baths 4
Half Baths 1
HOA Fees $37/ann
HOA Y/N Y
Abv Grd Liv Area 3,918
Originating Board BRIGHT
Year Built 2007
Annual Tax Amount $8,079
Tax Year 2023
Lot Size 4.500 Acres
Acres 4.5
Property Description
Welcome home! This stunning, stately and spacious colonial with great curb appeal is located in the highly sought after and picturesque community of Hollybrook Farm. With over 5,000 square feet of well-designed living space on a 4.5 acre private lot off of a cul-de-sac, this 6-bedroom, 4 full and 1 half bath home is a real gem with a floor plan for impressive entertaining and easy and peaceful everyday living! The home has been meticulously maintained and updated continuously. Step inside from the stunning foyer, to the inviting living room, and refined dining room! To the impressive kitchen with gorgeous granite countertops, updated cabinets, stainless-steel appliances, impressive walk-in pantry and large window breakfast room. To the sunny adjoining family room with soaring two story ceilings surrounding a magnificent stone gas fireplace! On the main level you'll also find a formal office, half bath and convenient laundry area. Upstairs the luxurious primary suite is designed for pampering with a sitting area, loads of closet space, a soaking tub and separate shower, dual sink vanities and more. Three additional generous-sized bedrooms and two more full baths on the top level, including one with an ensuite full bathroom and two that are adjoined by a jack-and-jill bathroom. The traditional flow of this home is spacious and well-designed, punctuated by beautiful hardwood floors, new carpet and custom moldings including a fully finished walkout basement that can function as a separate apartment with TWO more bedrooms, another full bathroom, a second kitchen (NTC), a rec room/living area, a hobby area and an unfinished storage room. Outside, enjoy your maintenance free Trex deck, fully fenced yard and acres of trees to enjoy. Plus, a two-car garage and private driveway for extra parking. You will love the bright, cheerful rooms and the abundance of windows that allow natural light and seasonal enjoyment any time of year! It checks all the boxes for a forever home! Roof (2023), Flooring (2023), Paint (2023), Fence (2022), HVAC (2022).
Location
State MD
County Charles
Zoning AC
Rooms
Other Rooms Living Room, Dining Room, Primary Bedroom, Bedroom 2, Bedroom 3, Bedroom 4, Bedroom 5, Kitchen, Family Room, Foyer, Laundry, Other, Bedroom 6, Bathroom 1, Bathroom 2, Bathroom 3, Primary Bathroom
Basement Daylight, Full, Fully Finished, Outside Entrance
Interior
Interior Features Breakfast Area, Carpet, Ceiling Fan(s), Central Vacuum, Crown Moldings, Family Room Off Kitchen, Floor Plan - Open, Formal/Separate Dining Room, Kitchen - Country, Kitchen - Eat-In, Kitchen - Table Space, Walk-in Closet(s), Wood Floors, Chair Railings, 2nd Kitchen, Dining Area, Entry Level Bedroom, Pantry
Hot Water Electric
Heating Heat Pump(s)
Cooling Central A/C
Fireplaces Number 1
Fireplaces Type Gas/Propane
Equipment Built-In Microwave, Cooktop, Dishwasher, Icemaker, Exhaust Fan, Oven - Wall, Refrigerator, Range Hood, Water Heater
Fireplace Y
Window Features Double Pane
Appliance Built-In Microwave, Cooktop, Dishwasher, Icemaker, Exhaust Fan, Oven - Wall, Refrigerator, Range Hood, Water Heater
Heat Source Electric
Exterior
Exterior Feature Deck(s)
Garage Garage - Side Entry
Garage Spaces 2.0
Utilities Available Cable TV Available, Phone Available, Propane
Waterfront N
Water Access N
View Trees/Woods
Roof Type Architectural Shingle
Accessibility None
Porch Deck(s)
Parking Type Attached Garage, Driveway
Attached Garage 2
Total Parking Spaces 2
Garage Y
Building
Story 3
Foundation Slab
Sewer Septic Exists
Water Well
Architectural Style Colonial
Level or Stories 3
Additional Building Above Grade, Below Grade
New Construction N
Schools
Elementary Schools Walter J Mitchell
Middle Schools Piccowaxen
High Schools La Plata
School District Charles County Public Schools
Others
Senior Community No
Tax ID 0904028821
Ownership Fee Simple
SqFt Source Assessor
Acceptable Financing Cash, Conventional, FHA, USDA, VA
Listing Terms Cash, Conventional, FHA, USDA, VA
Financing Cash,Conventional,FHA,USDA,VA
Special Listing Condition Standard
Read Less
Want to know what your home might be worth? Contact us for a FREE valuation!

Our team is ready to help you sell your home for the highest possible price ASAP

Bought with Shareese La’Trell Strong • EXP Realty, LLC





