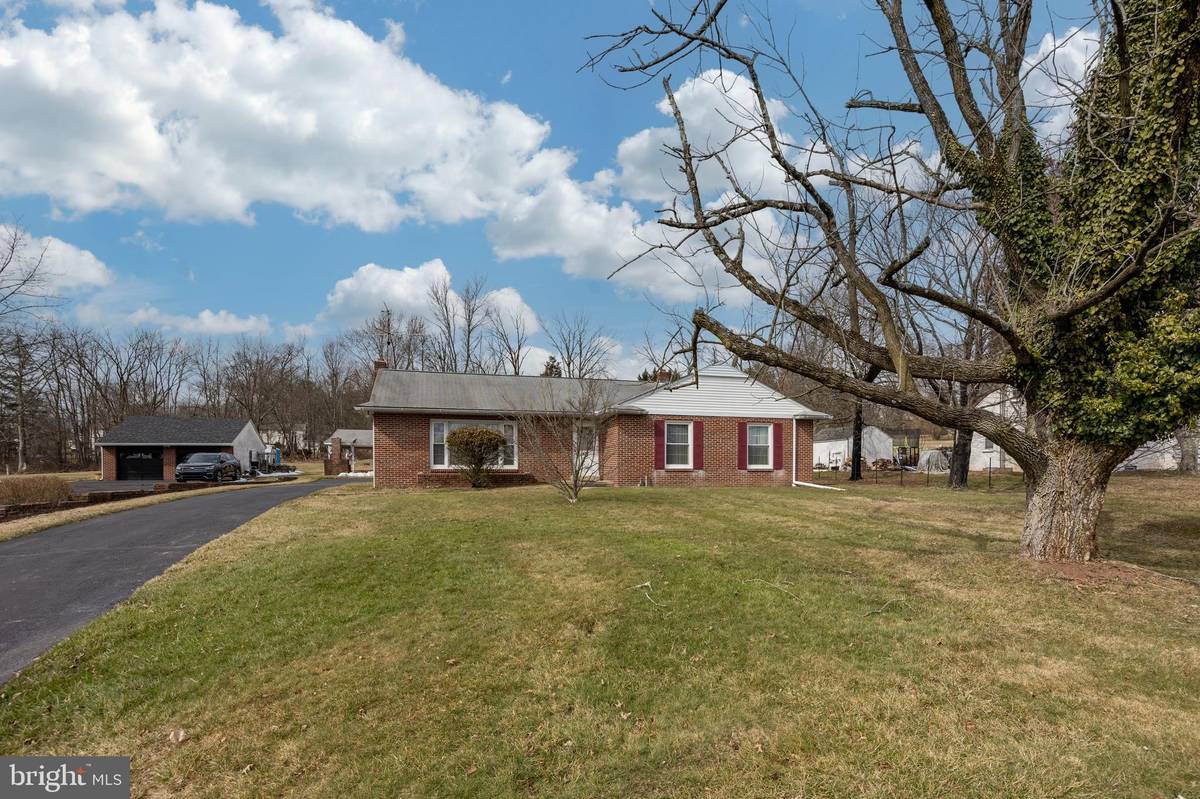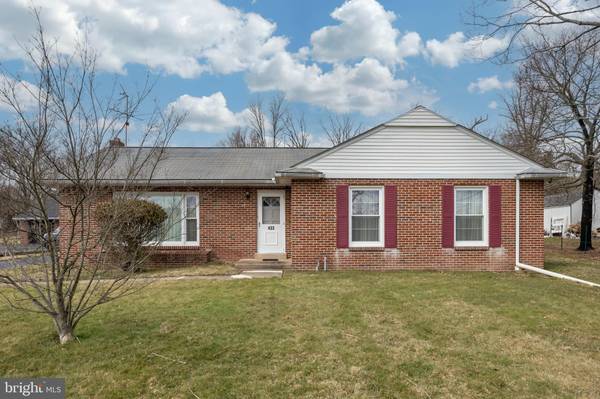$390,000
$409,900
4.9%For more information regarding the value of a property, please contact us for a free consultation.
433 S PARK AVE Norristown, PA 19403
4 Beds
2 Baths
1,508 SqFt
Key Details
Sold Price $390,000
Property Type Single Family Home
Sub Type Detached
Listing Status Sold
Purchase Type For Sale
Square Footage 1,508 sqft
Price per Sqft $258
Subdivision Trooper Mhp
MLS Listing ID PAMC2096254
Sold Date 03/28/24
Style Ranch/Rambler
Bedrooms 4
Full Baths 1
Half Baths 1
HOA Y/N N
Abv Grd Liv Area 1,508
Originating Board BRIGHT
Year Built 1958
Annual Tax Amount $6,422
Tax Year 2022
Lot Size 1.026 Acres
Acres 1.03
Lot Dimensions 100.00 x 0.00
Property Description
Open House Canceled. Property Under Contract. Welcome to 433 S Park Ave. This property boasts a charming 4-bedroom, 1.5-bathroom brick rancher with a 2-car garage, situated on a spacious 1-acre lot in Lower Providence Township. Throughout the majority of the home, you'll find beautiful hardwood flooring. The layout includes a comfortable Living Room, Dining Room, and a fully equipped Kitchen featuring a cooktop, dishwasher, microwave, and wall oven. Conveniently, the Kitchen provides access to the breezeway, which connects to the 2-car Garage. The residence comprises four generously sized Bedrooms, along with a full tiled hall bath and a powder room for guests. One of the Bedrooms offers access to the attic via stairs, providing additional storage space. The basement, complete with a wood burning fireplace, accommodates washer/dryer hookups and offers walk-up stairs leading to Bilco doors for outdoor access. Recent updates include a new 200 amp service and a replacement of the Air Conditioning unit and Oil Tank in 2019, complemented by replacement windows throughout the home. There is an nice level, rear backyard with a Pavilion area ( which is in as-is condition) that would be great for cook outs. Don't miss out on making this home yours!
Location
State PA
County Montgomery
Area Lower Providence Twp (10643)
Zoning RES
Rooms
Other Rooms Living Room, Dining Room, Bedroom 2, Bedroom 3, Bedroom 4, Kitchen, Bedroom 1
Basement Outside Entrance, Sump Pump, Walkout Stairs, Full
Main Level Bedrooms 4
Interior
Interior Features Combination Kitchen/Dining, Entry Level Bedroom, Stove - Wood, Wood Floors, Attic/House Fan
Hot Water S/W Changeover, Oil
Heating Hot Water
Cooling Central A/C
Fireplaces Number 1
Fireplaces Type Wood
Equipment Cooktop, Microwave, Oven - Self Cleaning, Oven - Wall
Fireplace Y
Appliance Cooktop, Microwave, Oven - Self Cleaning, Oven - Wall
Heat Source Oil
Exterior
Exterior Feature Patio(s), Breezeway
Garage Garage - Front Entry, Garage Door Opener
Garage Spaces 2.0
Waterfront N
Water Access N
Accessibility Level Entry - Main, 36\"+ wide Halls, Doors - Swing In, Ramp - Main Level
Porch Patio(s), Breezeway
Parking Type Detached Garage
Total Parking Spaces 2
Garage Y
Building
Story 1
Foundation Block
Sewer Public Sewer
Water Well
Architectural Style Ranch/Rambler
Level or Stories 1
Additional Building Above Grade, Below Grade
New Construction N
Schools
School District Methacton
Others
Senior Community No
Tax ID 43-00-10132-004
Ownership Fee Simple
SqFt Source Assessor
Special Listing Condition Standard
Read Less
Want to know what your home might be worth? Contact us for a FREE valuation!

Our team is ready to help you sell your home for the highest possible price ASAP

Bought with Richard Sheppard Jr. • RE/MAX Achievers-Collegeville





