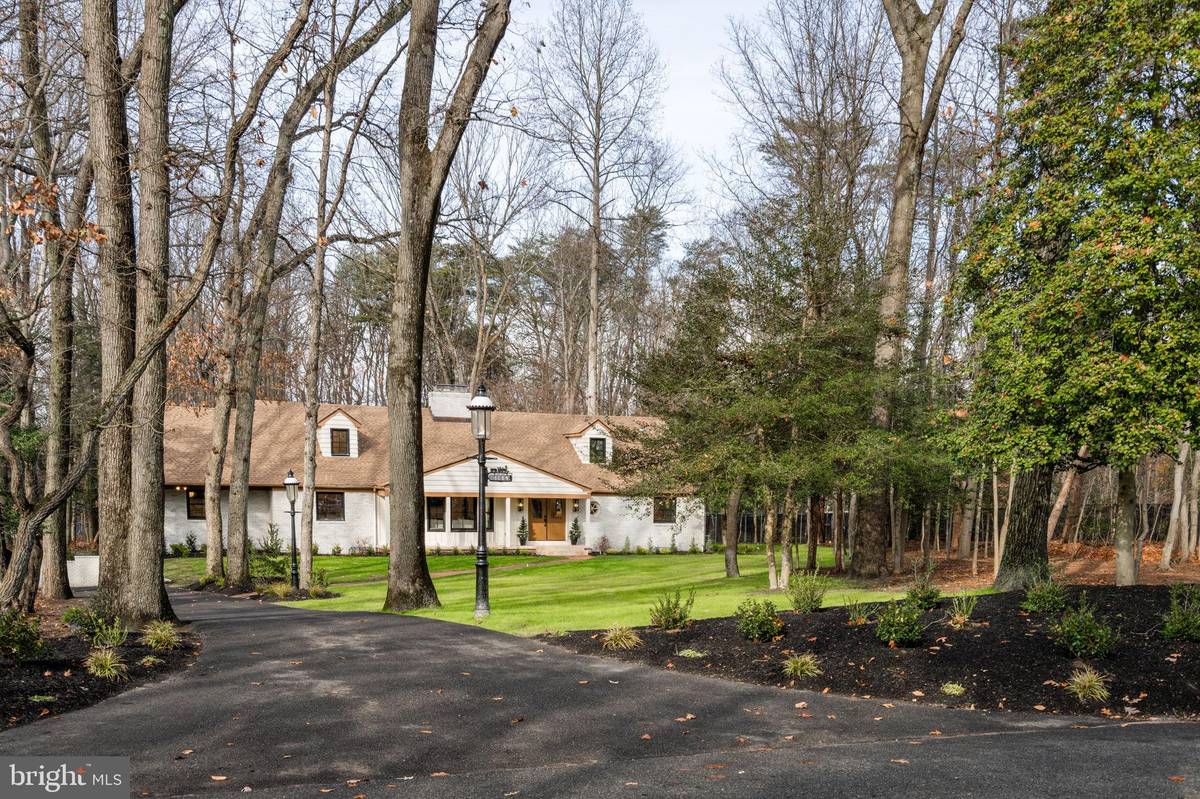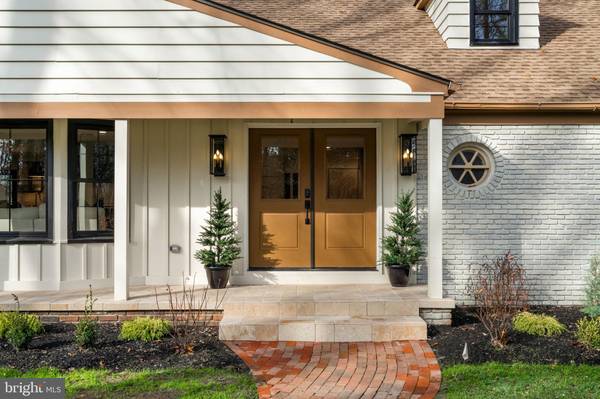$1,500,000
$1,500,000
For more information regarding the value of a property, please contact us for a free consultation.
1134 WINDING DR Cherry Hill, NJ 08003
4 Beds
5 Baths
3,900 SqFt
Key Details
Sold Price $1,500,000
Property Type Single Family Home
Sub Type Detached
Listing Status Sold
Purchase Type For Sale
Square Footage 3,900 sqft
Price per Sqft $384
Subdivision Voken Tract
MLS Listing ID NJCD2059140
Sold Date 04/11/24
Style Cape Cod
Bedrooms 4
Full Baths 5
HOA Y/N N
Abv Grd Liv Area 3,900
Originating Board BRIGHT
Year Built 1960
Annual Tax Amount $24,813
Tax Year 2022
Lot Size 1.743 Acres
Acres 1.74
Lot Dimensions 203.00 x 374.00
Property Description
Welcome to 1134 Winding Drive, the epitome of luxury and sophistication nestled in the heart of Cherry Hill’s most prestigious neighborhood of Voken Tract. This magnificent FULLY RENOVATED home sits on almost 2 lush acres and offers an unparalleled living experience of privacy, style, and convenience.
The home's opulence is immediately apparent upon entering. Your eyes will be drawn to 7-1/2" wide European oak wood floors and soft white and beige finishes that set a tone of refined elegance that flows throughout. The abundance of natural light and open floor plan accentuates the soft tones, and adds a sense of tranquility and spaciousness.
Central to this haven of relaxation and entertainment is the 45-foot-long, 20-foot-wide swimming pool that's been acid washed and painted. New tiles were installed and the equipment serviced. The pool area is surrounded by mature plantings and is a serene oasis for both daytime relaxation and evening gatherings.
This home boasts four large bedrooms and five meticulously crafted full bathrooms, each featuring exquisite vanities and custom stone countertops that resonate with luxury. The primary suite, situated on the first floor, offers beautiful garden and pool views, direct access to the rear yard, and a spa-like bathroom equipped with steam shower, built-in speakers, and large shower seat, epitomizing serene luxury.
The kitchen is a culinary artist's dream, featuring a harmonious blend of soft white and wood tone cabinetry, complemented by honey bronze pulls. It boasts solid stone countertops and backsplash, top-tier appliances, wood drawer inserts, and a walk-in pantry. The kitchen's showpiece is the large accordion window, seamlessly connecting the indoor kitchen with a captivating covered outdoor dining area, effortlessly merging comfort with the allure of nature. The 10-1/2 foot island, that allows comfortable seating for six, creates an ideal setting for both intimate family meals and grand entertaining.
The dining room exudes sophistication, highlighted by an 8-foot wet bar that houses a wine fridge and beverage drawers, a wood burning fireplace, and under-stair wine storage with custom glass door, ideal for displaying your favorite wines.
Smart home technology integrates modern convenience throughout this luxurious space. A dedicated home office and multiple outdoor dining and entertaining spaces cater to both personal comfort and professional needs.
The finished basement, a realm of entertainment and fitness, includes a designated gym space, an entertaining/media area, full bathroom with soaking tub, and ample storage. The entire home is accented with a combination of thoughtfully designed ambient, task, mood, and accent lighting further enhancing the ambiance and ensuring each space is both inviting and functional.
Additional features of this luxurious home include TWO WOOD BURNING FIREPLACES, CUSTOM BUILT CLOSET SYSTEMS, NEW ROOF, NEW BLACK ANDERSEN WINDOWS, NEW DUAL ZONE HVAC and HOT WATER HEATER, SECURITY SYSTEM, NEW CAMERAS IN FRONT AND REAR, NEW 200 AMP ELECTRIC PANEL, and NEW LANDSCAPING that elevates the home's curb appeal. TELEVISIONS AND SPEAKERS throughout are also included. A NEW SEPTIC SYSTEM is being installed and there is a well on the grounds dedication to the use of the sprinkler and pool water.
1134 Winding Drive is more than just a residence; it's a testament to upscale living where every detail, carefully selected, converges luxury and style. Invite luxury into your life at this one of a kind Cherry Hill residence, where every aspect of the home has been thoughtfully curated to offer an exceptional living experience.
Video Tour Available in Video Section.
Location
State NJ
County Camden
Area Cherry Hill Twp (20409)
Zoning RES
Rooms
Other Rooms Living Room, Dining Room, Bedroom 2, Bedroom 3, Bedroom 4, Kitchen, Family Room, Bedroom 1, Laundry, Office, Media Room
Basement Full, Partially Finished
Main Level Bedrooms 1
Interior
Interior Features Wood Floors
Hot Water Natural Gas
Heating Forced Air
Cooling Central A/C
Flooring Hardwood
Fireplaces Number 2
Fireplace Y
Window Features Energy Efficient
Heat Source Natural Gas
Laundry Main Floor
Exterior
Exterior Feature Patio(s), Porch(es)
Garage Garage - Side Entry
Garage Spaces 9.0
Pool In Ground
Utilities Available Cable TV
Waterfront N
Water Access N
Roof Type Pitched,Shingle
Accessibility None
Porch Patio(s), Porch(es)
Parking Type Attached Garage, Driveway
Attached Garage 2
Total Parking Spaces 9
Garage Y
Building
Story 2
Foundation Block
Sewer On Site Septic
Water Public
Architectural Style Cape Cod
Level or Stories 2
Additional Building Above Grade, Below Grade
New Construction N
Schools
Elementary Schools James Johnson
High Schools Cherry Hill High - East
School District Cherry Hill Township Public Schools
Others
Senior Community No
Tax ID 09-00526 02-00007
Ownership Fee Simple
SqFt Source Assessor
Security Features Motion Detectors,Security System
Acceptable Financing Cash, Conventional, FHA, VA
Listing Terms Cash, Conventional, FHA, VA
Financing Cash,Conventional,FHA,VA
Special Listing Condition Standard
Read Less
Want to know what your home might be worth? Contact us for a FREE valuation!

Our team is ready to help you sell your home for the highest possible price ASAP

Bought with Denise M Engelbert • Better Homes and Gardens Real Estate Maturo





