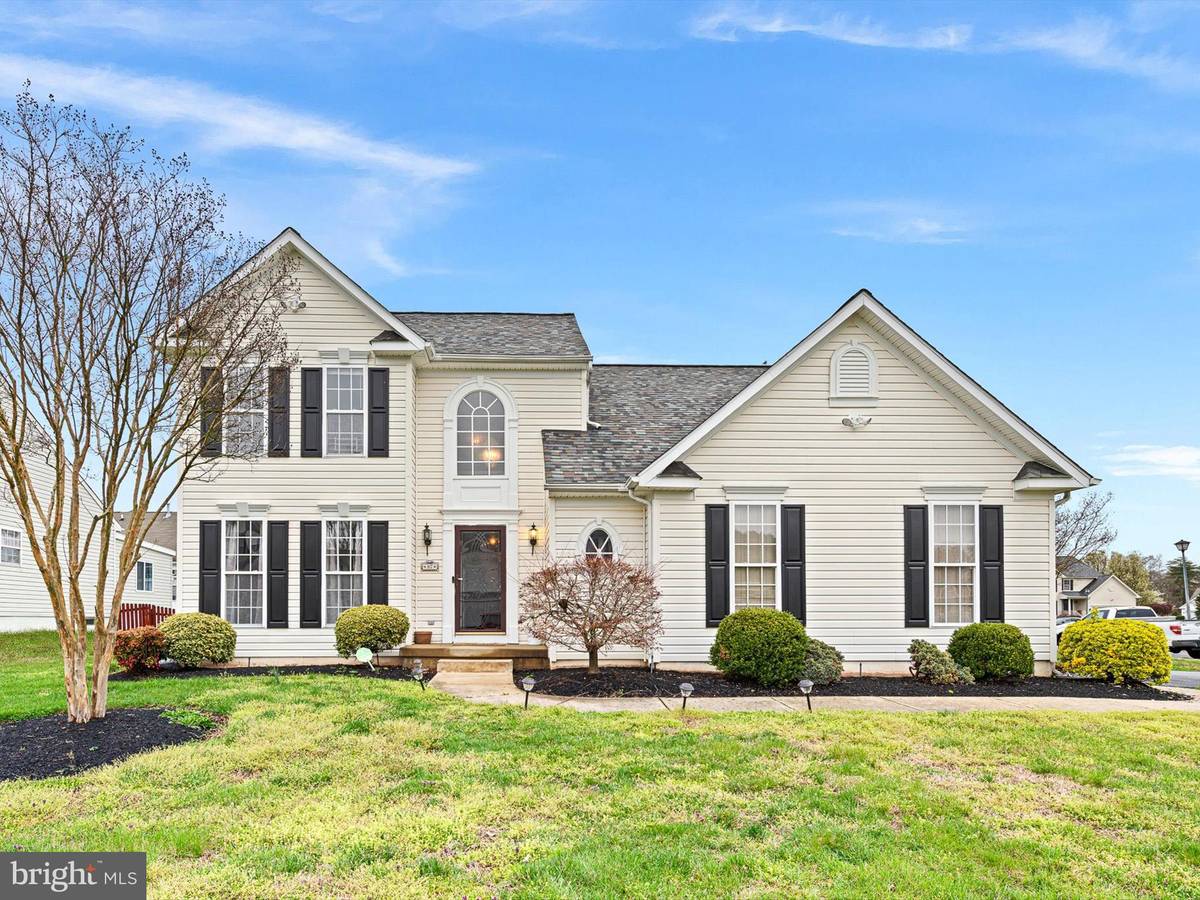$388,000
$388,000
For more information regarding the value of a property, please contact us for a free consultation.
87 PEYTON ST Dover, DE 19901
3 Beds
3 Baths
2,453 SqFt
Key Details
Sold Price $388,000
Property Type Single Family Home
Sub Type Detached
Listing Status Sold
Purchase Type For Sale
Square Footage 2,453 sqft
Price per Sqft $158
Subdivision St Jones Commons
MLS Listing ID DEKT2026934
Sold Date 05/24/24
Style Colonial
Bedrooms 3
Full Baths 2
Half Baths 1
HOA Fees $43/ann
HOA Y/N Y
Abv Grd Liv Area 2,453
Originating Board BRIGHT
Year Built 2002
Annual Tax Amount $1,456
Tax Year 2022
Lot Size 8,414 Sqft
Acres 0.19
Lot Dimensions 80.71 x 100.00
Property Description
Welcome to 87 Peyton St, a 3 bed, 2.5 bath large corner lot in the highly desirable community of St Jones Commons! This home features a main level owners bedroom with en suite bath with soaking tub and shower, main floor laundry, morning room, 2 story foyer and family room with vaulted ceiling and gas fireplace, loft, dual zone HVAC, side entry garage and a large fenced in backyard! This well kept home is move in ready with a newer roof and fence installed 2021, kitchen appliances, refrigerator, stove and dishwasher installed 2023. Short walk to the club house and community pool! Conveniently located near Route 1 and 13, restaurants, hospital, shopping and Dover Air Force Base! Schedule a tour today!
Location
State DE
County Kent
Area Capital (30802)
Zoning RS1
Rooms
Main Level Bedrooms 1
Interior
Hot Water Electric
Cooling Central A/C
Fireplace N
Heat Source Natural Gas
Exterior
Garage Inside Access, Garage - Side Entry
Garage Spaces 2.0
Waterfront N
Water Access N
Accessibility None
Parking Type Attached Garage, Driveway
Attached Garage 2
Total Parking Spaces 2
Garage Y
Building
Story 2
Foundation Concrete Perimeter
Sewer Public Sewer
Water Public
Architectural Style Colonial
Level or Stories 2
Additional Building Above Grade, Below Grade
New Construction N
Schools
School District Caesar Rodney
Others
Senior Community No
Tax ID ED-00-08610-03-3800-000
Ownership Fee Simple
SqFt Source Assessor
Special Listing Condition Standard
Read Less
Want to know what your home might be worth? Contact us for a FREE valuation!

Our team is ready to help you sell your home for the highest possible price ASAP

Bought with Debbie S Phipps • Empower Real Estate, LLC





