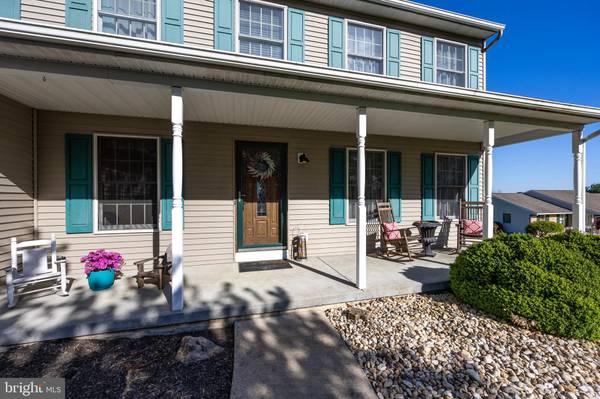$487,425
$475,000
2.6%For more information regarding the value of a property, please contact us for a free consultation.
7194 PINE TREE RD Hereford, PA 18056
4 Beds
3 Baths
2,344 SqFt
Key Details
Sold Price $487,425
Property Type Single Family Home
Sub Type Detached
Listing Status Sold
Purchase Type For Sale
Square Footage 2,344 sqft
Price per Sqft $207
Subdivision None Available
MLS Listing ID PABK2042268
Sold Date 05/31/24
Style Colonial,Traditional
Bedrooms 4
Full Baths 2
Half Baths 1
HOA Y/N N
Abv Grd Liv Area 2,344
Originating Board BRIGHT
Year Built 1999
Annual Tax Amount $1,603
Tax Year 2022
Lot Size 0.970 Acres
Acres 0.97
Lot Dimensions 0.00 x 0.00
Property Description
Nestled within the serene landscape of the Upper Perkiomen School District, this charming 4 bedroom 2.5 bath colonial home offers a picturesque retreat. Boasting breathtaking views and bordered by preserved farmland, every sunrise is a masterpiece visible from the kitchen window, inviting you to start your day in awe. Settle into tranquility on the expansive back porch with your morning coffee, soaking in the natural beauty that surrounds you. Located in a peaceful neighborhood on nearly an acre of land, this spacious residence features four bedrooms, two and a half baths, and ample parking. Inside, discover the convenience of a large pantry and walk-in closet, while two family rooms provide versatile spaces for relaxation and entertainment. Embrace the harmony of countryside living and modern comfort in this idyllic haven. An unfinished basement is waiting for your personal touch. Schedule your appointment today, this gem will not last long!!
**PLEASE NOTE, Public Records don't have the school taxes included in the tax info. School Taxes are $5773.61(2023) and Township Taxes are $1723.86 (2024) so total tax per year is $7497.47 , please confirm with Tax Collector.
**Sale being contingent upon the sellers finding a home.**
Location
State PA
County Berks
Area Hereford Twp (10252)
Zoning R-1
Rooms
Basement Unfinished, Poured Concrete
Interior
Interior Features Carpet, Ceiling Fan(s), Dining Area, Family Room Off Kitchen, Floor Plan - Traditional, Kitchen - Eat-In, Kitchen - Island, Primary Bath(s), Stall Shower, Wood Floors
Hot Water Propane
Cooling Central A/C
Fireplace N
Heat Source Natural Gas
Exterior
Garage Garage - Front Entry
Garage Spaces 6.0
Pool Above Ground
Waterfront N
Water Access N
Roof Type Shingle
Accessibility None
Parking Type Attached Garage, Driveway
Attached Garage 2
Total Parking Spaces 6
Garage Y
Building
Story 2
Foundation Concrete Perimeter
Sewer On Site Septic
Water Well
Architectural Style Colonial, Traditional
Level or Stories 2
Additional Building Above Grade, Below Grade
New Construction N
Schools
School District Upper Perkiomen
Others
Senior Community No
Tax ID 52-6411-03-23-4409
Ownership Fee Simple
SqFt Source Assessor
Acceptable Financing FHA, Conventional, Cash, VA
Listing Terms FHA, Conventional, Cash, VA
Financing FHA,Conventional,Cash,VA
Special Listing Condition Standard
Read Less
Want to know what your home might be worth? Contact us for a FREE valuation!

Our team is ready to help you sell your home for the highest possible price ASAP

Bought with Angilena Kerper • Opus Elite Real Estate





