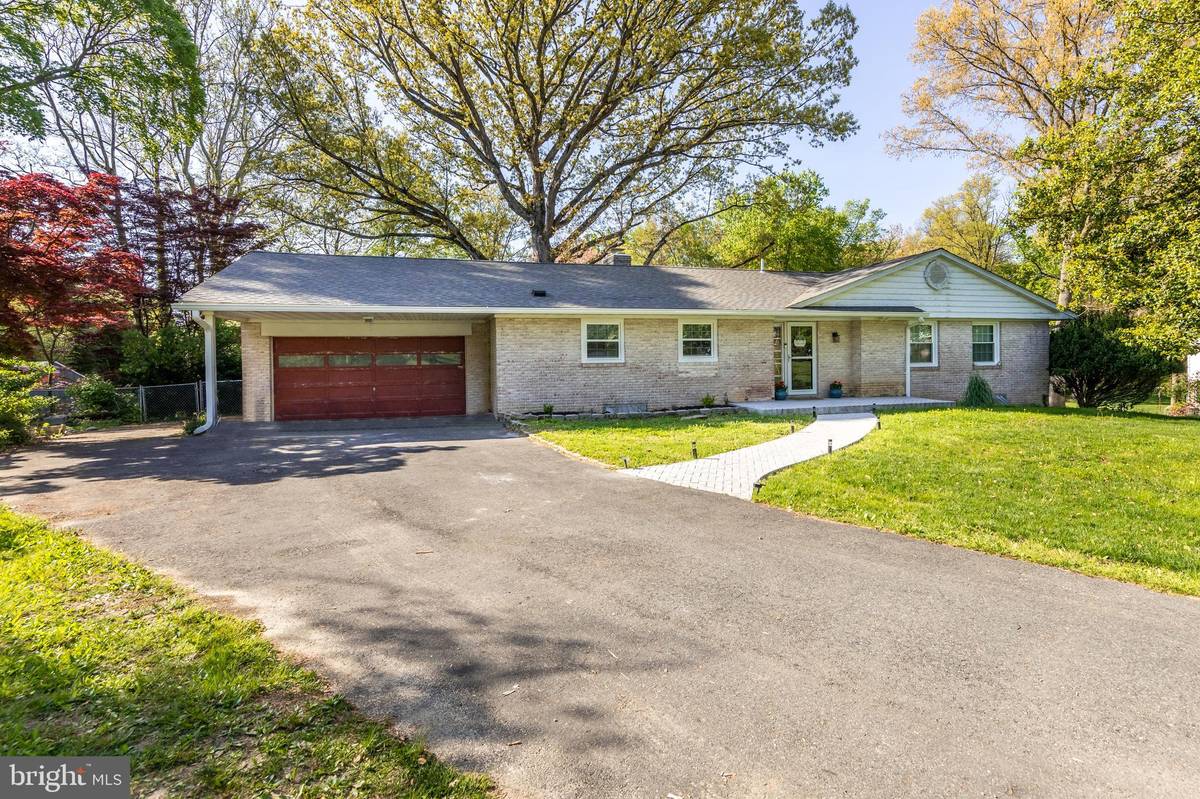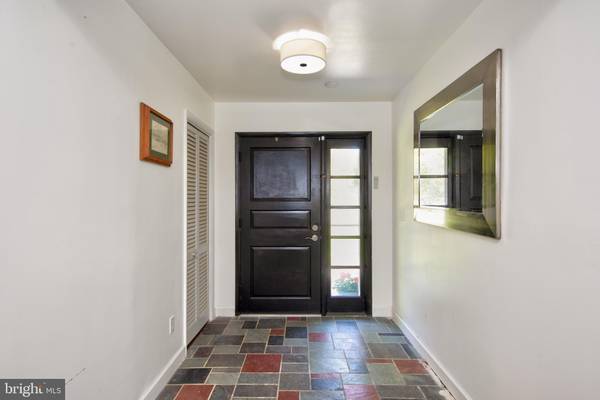$500,000
$495,900
0.8%For more information regarding the value of a property, please contact us for a free consultation.
309 CHEROKEE PL Bel Air, MD 21015
4 Beds
3 Baths
2,446 SqFt
Key Details
Sold Price $500,000
Property Type Single Family Home
Sub Type Detached
Listing Status Sold
Purchase Type For Sale
Square Footage 2,446 sqft
Price per Sqft $204
Subdivision Fountain Green Heights
MLS Listing ID MDHR2031002
Sold Date 06/04/24
Style Ranch/Rambler
Bedrooms 4
Full Baths 3
HOA Y/N N
Abv Grd Liv Area 1,533
Originating Board BRIGHT
Year Built 1963
Annual Tax Amount $3,442
Tax Year 2023
Lot Size 1.050 Acres
Acres 1.05
Property Description
**Open House Saturday, May 4th has been Cancelled**Welcome Home! Nestled on a quiet cul-de-sac and boasting a private one-acre lot backing to a tranquil setting, this home offers the perfect blend of serenity and luxury living. As you enter through the foyer, the home is very bright and open with natural light flowing throughout. The breathtaking gourmet kitchen and stylish bathrooms have been meticulously updated with high-end appliances and fixtures, elevating the home's style and functionality to new heights. Enjoy the timeless elegance of refinished hardwood floors that flow seamlessly throughout the home, adding warmth and character to every room. A spacious sunroom off the dining room provides the perfect space for entertaining guests or unwinding with a book while enjoying views of the picturesque surroundings. Every aspect of this home has been thoughtfully upgraded and modernized, including new windows, roof, HVAC, HWH, gas lines, recessed lighting, integrated fire alarm system, insulation in the attic, plumbing, electric, sump pump, and even a new patio and walkway. The many upgrades continue in the lower level family room which offers the opportunity to add your personal touch with trim, paint, and flooring to create the ultimate entertainment space or cozy retreat. With a separate entrance, full bath and space for two bedrooms, office space or an exercise room, this space could easily be used as an in-law suite. Don't miss the chance to make this dream home yours!
Location
State MD
County Harford
Zoning R1
Rooms
Other Rooms Living Room, Dining Room, Primary Bedroom, Bedroom 2, Bedroom 3, Bedroom 4, Kitchen, Family Room, Foyer, Sun/Florida Room, Laundry, Bathroom 2, Bathroom 3, Primary Bathroom
Basement Daylight, Full, Heated, Improved, Interior Access, Outside Entrance, Partially Finished, Walkout Level, Windows
Main Level Bedrooms 3
Interior
Interior Features Attic, Built-Ins, Ceiling Fan(s), Combination Kitchen/Dining, Dining Area, Entry Level Bedroom, Floor Plan - Open, Kitchen - Gourmet, Kitchen - Island, Recessed Lighting, Upgraded Countertops, Walk-in Closet(s), Wood Floors
Hot Water Natural Gas
Heating Baseboard - Electric
Cooling Central A/C, Ceiling Fan(s)
Flooring Hardwood
Fireplaces Number 1
Fireplaces Type Electric
Equipment Built-In Microwave, Dishwasher, Disposal, Oven/Range - Gas, Refrigerator, Stainless Steel Appliances, Washer/Dryer Hookups Only
Fireplace Y
Appliance Built-In Microwave, Dishwasher, Disposal, Oven/Range - Gas, Refrigerator, Stainless Steel Appliances, Washer/Dryer Hookups Only
Heat Source Natural Gas
Laundry Hookup, Lower Floor
Exterior
Exterior Feature Deck(s), Patio(s), Porch(es)
Garage Garage - Front Entry, Inside Access
Garage Spaces 8.0
Waterfront N
Water Access N
View Trees/Woods
Accessibility None
Porch Deck(s), Patio(s), Porch(es)
Parking Type Attached Garage, Driveway
Attached Garage 2
Total Parking Spaces 8
Garage Y
Building
Lot Description Backs to Trees, Cul-de-sac, Front Yard
Story 1
Foundation Slab
Sewer Public Sewer
Water Well
Architectural Style Ranch/Rambler
Level or Stories 1
Additional Building Above Grade, Below Grade
New Construction N
Schools
School District Harford County Public Schools
Others
Senior Community No
Tax ID 1303155455
Ownership Fee Simple
SqFt Source Assessor
Special Listing Condition Standard
Read Less
Want to know what your home might be worth? Contact us for a FREE valuation!

Our team is ready to help you sell your home for the highest possible price ASAP

Bought with Kim Sweat • American Premier Realty, LLC





