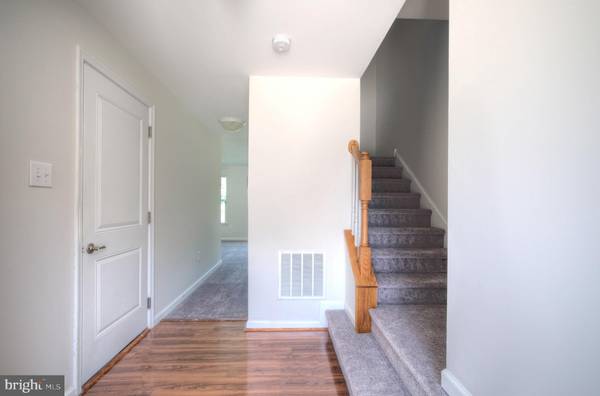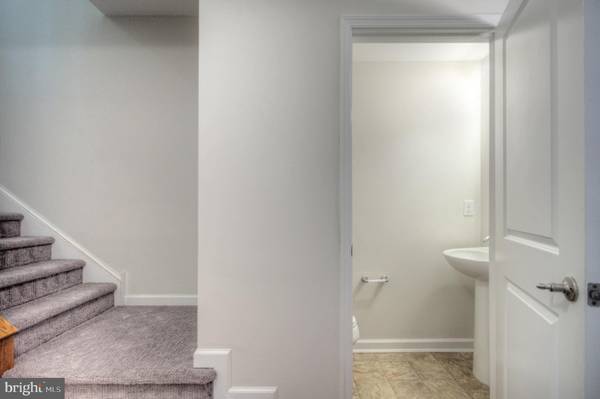$277,500
$275,000
0.9%For more information regarding the value of a property, please contact us for a free consultation.
2102 E OAK RD #H1 Vineland, NJ 08361
3 Beds
3 Baths
1,720 SqFt
Key Details
Sold Price $277,500
Property Type Townhouse
Sub Type End of Row/Townhouse
Listing Status Sold
Purchase Type For Sale
Square Footage 1,720 sqft
Price per Sqft $161
Subdivision Kings Crossing
MLS Listing ID NJCB2018684
Sold Date 07/15/24
Style Colonial
Bedrooms 3
Full Baths 2
Half Baths 1
HOA Fees $140/mo
HOA Y/N Y
Abv Grd Liv Area 1,720
Originating Board BRIGHT
Year Built 2013
Annual Tax Amount $5,940
Tax Year 2023
Lot Size 14.010 Acres
Acres 14.01
Lot Dimensions 0.00 x 0.00
Property Description
Welcome home to this Beautiful END-UNIT and move-in-ready townhome in the sought-after Kings Crossing neighborhood. Check out some of this home features:
Open Floor Plan: Enjoy the spacious open floor plan with THREE levels.
Kitchen: The eat-in kitchen boasts a center island, stainless steel appliances, and doors that lead to a deck that overlooks a walking path.
Living Room: The light-filled living room features new carpeting and provides a cozy space adjacent to the kitchen.
Main Bedroom: Relax in the spacious main bedroom with a full bathroom and a walk-in closet for all your storage needs.
Additional Bedrooms: Two more bedrooms and a hall bath on the top level offer ample space for family or guests. Lets not forget a possible 4TH BEDROOM on the lower level.
Convenient Laundry: A laundry closet on the top level adds convenience to your daily routine.
Versatile Spaces: The first level offers a spacious room ideal for a home office, den or 4TH BEDROOM with a slider door leading to a back yard patio.
Location: Conveniently situated near Routes 40 and 55, this townhome is within easy reach of shopping centers and restaurants.
Location
State NJ
County Cumberland
Area Vineland City (20614)
Zoning 01
Rooms
Other Rooms Living Room, Kitchen, Family Room, Laundry
Basement Partial
Interior
Interior Features Kitchen - Eat-In, Breakfast Area, Carpet, Family Room Off Kitchen, Floor Plan - Traditional, Tub Shower
Hot Water Natural Gas
Heating Forced Air
Cooling Central A/C
Fireplace N
Heat Source Natural Gas
Laundry Upper Floor
Exterior
Exterior Feature Deck(s)
Garage Garage - Front Entry, Inside Access
Garage Spaces 1.0
Waterfront N
Water Access N
View Garden/Lawn
Accessibility None
Porch Deck(s)
Parking Type Attached Garage
Attached Garage 1
Total Parking Spaces 1
Garage Y
Building
Lot Description Backs to Trees, Corner, Front Yard, Premium, Private, Rear Yard, SideYard(s)
Story 3
Foundation Brick/Mortar
Sewer Public Sewer
Water Public
Architectural Style Colonial
Level or Stories 3
Additional Building Above Grade, Below Grade
New Construction N
Schools
School District City Of Vineland Board Of Education
Others
HOA Fee Include Snow Removal,Lawn Maintenance,Common Area Maintenance
Senior Community No
Tax ID 14-01909-04448-C0048
Ownership Fee Simple
SqFt Source Assessor
Security Features Security System
Acceptable Financing Conventional, FHA, Cash, VA
Listing Terms Conventional, FHA, Cash, VA
Financing Conventional,FHA,Cash,VA
Special Listing Condition Standard
Read Less
Want to know what your home might be worth? Contact us for a FREE valuation!

Our team is ready to help you sell your home for the highest possible price ASAP

Bought with MAYRA PEREZ • Collini Real Estate LLC





