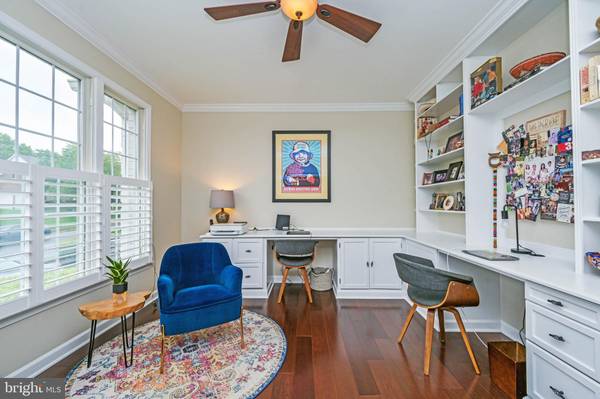$1,880,000
$1,850,000
1.6%For more information regarding the value of a property, please contact us for a free consultation.
9447 BRENNER CT Vienna, VA 22180
4 Beds
5 Baths
5,799 SqFt
Key Details
Sold Price $1,880,000
Property Type Single Family Home
Sub Type Detached
Listing Status Sold
Purchase Type For Sale
Square Footage 5,799 sqft
Price per Sqft $324
Subdivision Bennett Kiln
MLS Listing ID VAFX2181254
Sold Date 07/29/24
Style Colonial
Bedrooms 4
Full Baths 4
Half Baths 1
HOA Y/N N
Abv Grd Liv Area 4,376
Originating Board BRIGHT
Year Built 2001
Annual Tax Amount $19,074
Tax Year 2023
Lot Size 0.254 Acres
Acres 0.25
Property Description
The location is SPECTACULAR. Outstanding Value - $150,000 Price Reduction! Nestled in the coveted neighborhood of NE Vienna, this stunning home (5,779 total sq ft) is a combination of elegance and sophistication, meticulously maintained and presented with pride by its current owner. This property is a true Vienna gem and boasts impeccable attention to detail, showcasing the seller's dedication to preserving its original grandeur while incorporating modern comforts and luxurious features. *Please NOTE: This luxurious residence offers an elevator/lift system for enhanced mobility with the flexibility for easy removal if desired by the buyer. (Owner will remove and repair floor/ceiling upon request).
The home has the sought-after school pyramid of Wolftrap Elementary, Kilmer Middle, and James Madison High School. You can live in a quiet cul-de-sac and stroll to Wolftrap Elementary, Holy Comforter Preschool, the WO&D trail, Glyndon Park, and even stroll to the beautiful historic Church Street in downtown Vienna.
Additional features include:
· Gourmet kitchen with high-end appliances and ample storage
· Spacious master suite with spa-like en-suite bathroom and generous walk-in closet
· Expansive outdoor living areas perfect for entertaining
· Private study with custom built-ins
· Smart home technology integration; Ring Security System covers all entrances
· Exceptional natural light and stunning views
The full list of Seller upgrades is EXTENSIVE and available upon request. The sellers have taken great pride in their home and their attention to detail is impeccable.
New Fence, Custom Sunroom with Brazilian Wood Floors, Custom Underground Drainage
System, New Sump Pump System, Plantation Shutters, Blackout Blinds in Bedrooms, a Custom Main Floor Office with Built-ins, New HVAC systems installed midway through occupancy and HVAC maintained with Argent premium service package.
In 2024, new humidifier systems installed in both HVAC systems.
In 2020, major RENOVATION and remodeled the basement bathroom and both upstairs bathrooms (all three bathrooms gutted and restored with custom materials). Installation of hard wood floors in the entire footprint of the second floor. The entire second floor was repainted at this time
In 2019, major interior RENOVATION that included: removal of interior walls and dated colonial columns on ground floor to create open concept living space, new custom slider door that exits onto screened in living area, new custom fireplace with built in electronic package, new custom hardwood floors on main level, new customs lighting on main level, a remodel of both stairwells, a new laundry room floor and updated washer and dryer, every single door handle in the house was replaced/updated, first floor powder bathroom redesigned and remodeled, entire main level and basement repainted, installation of custom master bathroom that including a full redesign, gut, European stand-alone tub, new vanities and mirrors, and a world class oversized walk-in shower with floating glass doors. The house exterior was repainted with a professional grade paint seal. The exterior shutters were removed, sanded and painted.
In 2018, a full kitchen REMODEL that included new stove, new gas top, new dishwasher, new farm sink, new countertops, and new backsplash.
This is a NE Vienna Dream Home. Join the whole neighborhood every morning for the steps-away journey up to Wolftrap Elementary! This cul-de-sac luxury home is located in a community where there are plenty of beautiful parks and an easy commute due to the access to the Dulles Toll Rd.
Location
State VA
County Fairfax
Zoning 130
Rooms
Basement Outside Entrance, Windows
Interior
Interior Features Built-Ins, Ceiling Fan(s), Combination Dining/Living, Combination Kitchen/Dining, Dining Area, Elevator, Family Room Off Kitchen, Floor Plan - Open, Kitchen - Gourmet, Kitchen - Island, Primary Bath(s), Recessed Lighting, Soaking Tub, Upgraded Countertops, Walk-in Closet(s), Window Treatments, Wood Floors
Hot Water Natural Gas
Heating Central
Cooling Central A/C
Fireplaces Number 1
Fireplace Y
Heat Source Natural Gas
Exterior
Garage Garage - Front Entry
Garage Spaces 2.0
Fence Wood
Waterfront N
Water Access N
Accessibility Elevator
Parking Type Attached Garage
Attached Garage 2
Total Parking Spaces 2
Garage Y
Building
Story 3
Foundation Slab
Sewer Public Sewer
Water Public
Architectural Style Colonial
Level or Stories 3
Additional Building Above Grade, Below Grade
New Construction N
Schools
Elementary Schools Wolftrap
Middle Schools Kilmer
High Schools Madison
School District Fairfax County Public Schools
Others
Senior Community No
Tax ID 0382 66020009
Ownership Fee Simple
SqFt Source Assessor
Special Listing Condition Standard
Read Less
Want to know what your home might be worth? Contact us for a FREE valuation!

Our team is ready to help you sell your home for the highest possible price ASAP

Bought with Patrick W Samson • Samson Properties





