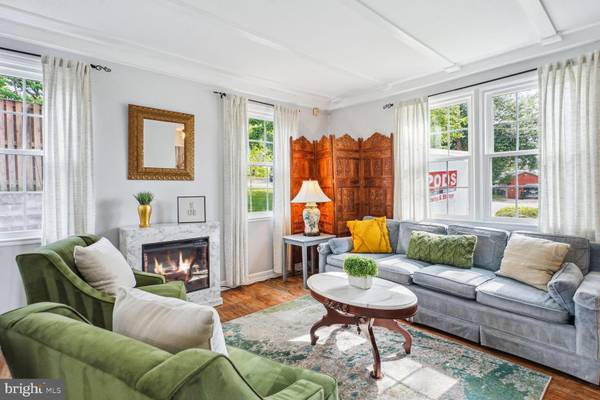$625,000
$650,000
3.8%For more information regarding the value of a property, please contact us for a free consultation.
6908 BARRETT RD Falls Church, VA 22042
4 Beds
2 Baths
1,536 SqFt
Key Details
Sold Price $625,000
Property Type Single Family Home
Sub Type Detached
Listing Status Sold
Purchase Type For Sale
Square Footage 1,536 sqft
Price per Sqft $406
Subdivision West Lawn
MLS Listing ID VAFX2184230
Sold Date 07/31/24
Style Cape Cod
Bedrooms 4
Full Baths 2
HOA Y/N N
Abv Grd Liv Area 1,536
Originating Board BRIGHT
Year Built 1950
Annual Tax Amount $6,200
Tax Year 2024
Lot Size 7,800 Sqft
Acres 0.18
Property Description
Established Falls Church neighborhood - no "cookie-cutter" layout here PLUS all built when yards were generously sized! Easy access to all the dynamic retail, shopping, parks, public transportation & more (bus stops throughout the neighborhood and less than 3 miles to West Falls Church METRO). Less than 10 miles due East to Washington DC. Charming Cape Cod-style sits pretty on a large lot. Stone-accent front walk & steps set under Portico entry. Darling interior with the classic real wood floors. Noteworthy renovated kitchen with peninsula island with bar seating. Two living areas flank the center staircase. Main level Bedroom and full tub/shower bath convenience. Back yard is a WOW - expansive sun deck to relax on while enjoying the open landscaped yard. Upstairs are three bedrooms that share a renovated bath. Gorgeous two sink vanity and expanded step-in shower all done in timeless finishes. The Primary bedroom offers a sitting area and a full reach-in closet wall. Pick this one for its classic vibes and inside the Beltway convenience! Close to Falls Church City, Arlington and DC! ***Possible to add A/C compressor to existing furnace and ductwork*** $1,500 Carpet Allowance Credit at Closing.
Location
State VA
County Fairfax
Zoning 140
Rooms
Other Rooms Living Room, Primary Bedroom, Bedroom 2, Bedroom 3, Kitchen, Bedroom 1, Great Room
Main Level Bedrooms 1
Interior
Interior Features Combination Kitchen/Living, Entry Level Bedroom, Floor Plan - Traditional, Tub Shower, Upgraded Countertops, Stall Shower, Window Treatments, Wood Floors
Hot Water Natural Gas
Heating Forced Air
Cooling Ceiling Fan(s), Window Unit(s)
Flooring Hardwood, Ceramic Tile, Carpet
Equipment Dishwasher, Disposal, Dryer, Exhaust Fan, Icemaker, Microwave, Range Hood, Refrigerator, Washer
Fireplace N
Appliance Dishwasher, Disposal, Dryer, Exhaust Fan, Icemaker, Microwave, Range Hood, Refrigerator, Washer
Heat Source Natural Gas
Laundry Main Floor
Exterior
Exterior Feature Deck(s)
Garage Spaces 2.0
Fence Partially
Waterfront N
Water Access N
Accessibility None
Porch Deck(s)
Parking Type Driveway
Total Parking Spaces 2
Garage N
Building
Lot Description Landscaping
Story 2
Foundation Crawl Space
Sewer Public Sewer
Water Public
Architectural Style Cape Cod
Level or Stories 2
Additional Building Above Grade, Below Grade
New Construction N
Schools
Elementary Schools Westlawn
Middle Schools Jackson
High Schools Falls Church
School District Fairfax County Public Schools
Others
Senior Community No
Tax ID 0504 17 0321
Ownership Fee Simple
SqFt Source Assessor
Special Listing Condition Standard
Read Less
Want to know what your home might be worth? Contact us for a FREE valuation!

Our team is ready to help you sell your home for the highest possible price ASAP

Bought with Steven M Le • Samson Properties





