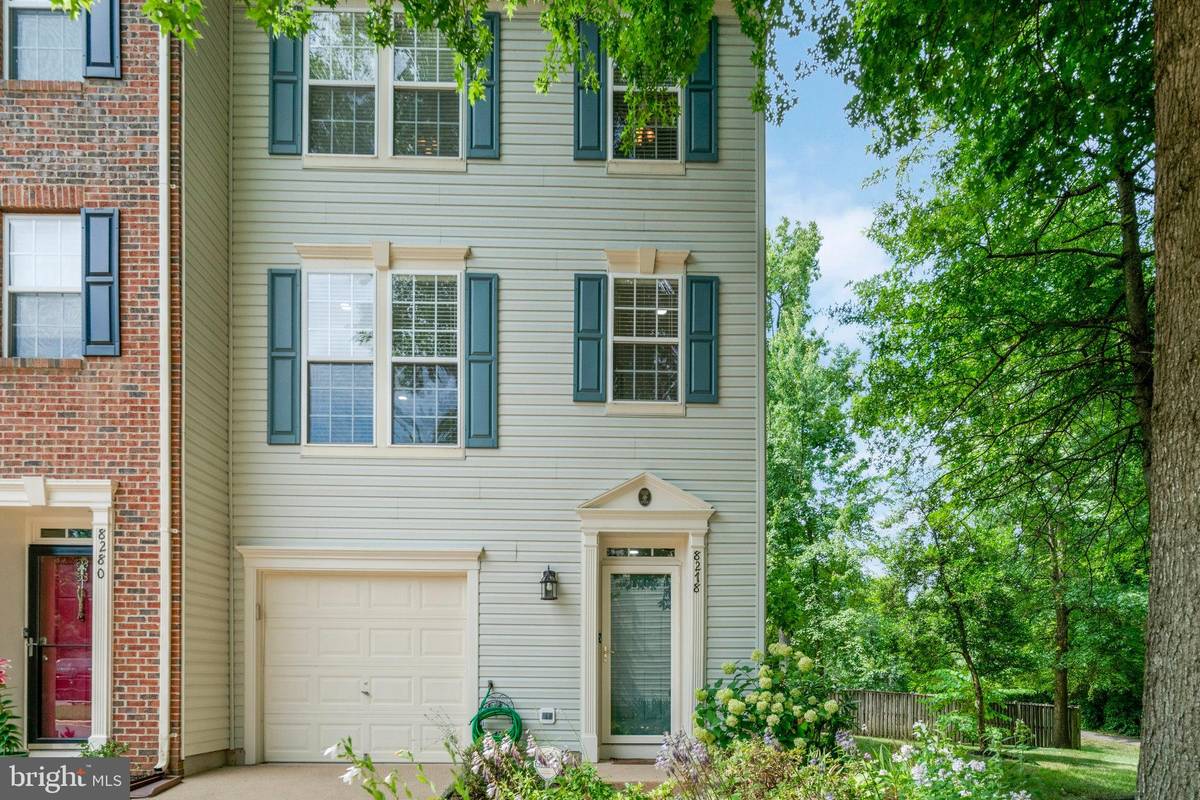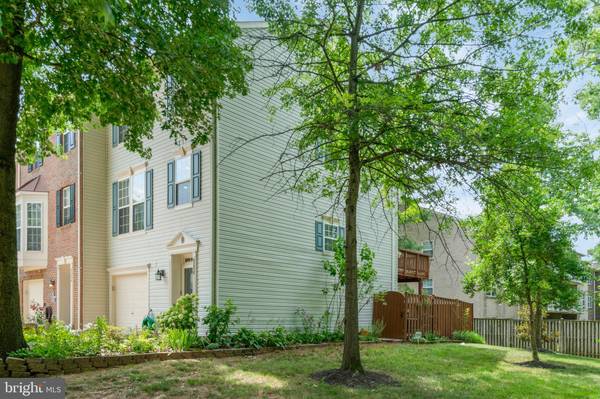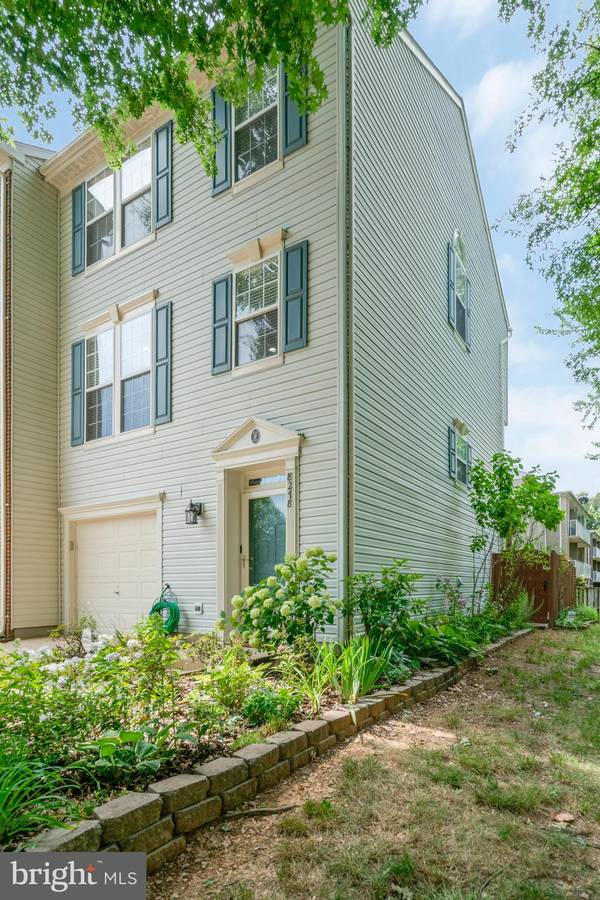$589,990
$589,990
For more information regarding the value of a property, please contact us for a free consultation.
8278 JAKE PL Alexandria, VA 22309
3 Beds
3 Baths
1,540 SqFt
Key Details
Sold Price $589,990
Property Type Townhouse
Sub Type End of Row/Townhouse
Listing Status Sold
Purchase Type For Sale
Square Footage 1,540 sqft
Price per Sqft $383
Subdivision Mount Vee Manor
MLS Listing ID VAFX2188294
Sold Date 08/02/24
Style Colonial
Bedrooms 3
Full Baths 2
Half Baths 1
HOA Fees $109/qua
HOA Y/N Y
Abv Grd Liv Area 1,540
Originating Board BRIGHT
Year Built 2001
Annual Tax Amount $5,690
Tax Year 2024
Lot Size 1,699 Sqft
Acres 0.04
Property Description
Welcome to 8278 Jake Place, a stunning end unit townhome nestled in the heart of Alexandria VA. This townhome rests upon land once part of the Five Farms of Mount Vernon, beloved home of George Washington. This immaculate residence has been maintained by original owners and offers a perfect blend of comfort and style. Notable features of this home include bump outs on all three levels, the convenience of a garage and a treed view.
Boasting 3 bedrooms, 2.5 bathrooms this home provides ample space for relaxation and entertainment. The main level has hardwood floors and recessed lighting, creating a warm and inviting ambiance.
The well-appointed kitchen is a chef's dream, complete with modern appliances, sleek countertops and a convenient island. The open-concept layout seamlessly connects the living and dining areas, making it ideal for hosting gatherings or simply unwinding by the gas fireplace. Step outside onto the deck or patio to enjoy the serene view of trees, providing a tranquil backdrop for outdoor enjoyment.
Upstairs, the primary bedroom presents a peaceful retreat with plenty of natural light, a spacious closet and a private en-suite bathroom with dual vanity, shower and soaking tub. Two additional bedrooms and a full bathroom complete the upper level, ensuring comfort and privacy for all.
This community has ample guest parking and is ideally located minutes away from retail, restaurants, parks and mass transit. You’ll enjoy an easy commute to Old Town Alexandria, Mount Vernon, Fort Belvoir, Inova Mount Vernon, Pentagon or DC!
Location
State VA
County Fairfax
Zoning 312
Rooms
Basement Walkout Level, Windows, Rear Entrance, Garage Access
Interior
Interior Features Dining Area, Breakfast Area, Ceiling Fan(s), Combination Dining/Living, Floor Plan - Open, Kitchen - Table Space, Primary Bath(s), Recessed Lighting, Upgraded Countertops, Window Treatments, Wood Floors
Hot Water Natural Gas
Heating Forced Air
Cooling Ceiling Fan(s), Central A/C
Flooring Hardwood
Fireplaces Number 1
Equipment Built-In Microwave, Dishwasher, Disposal, Dryer, Exhaust Fan, Icemaker, Oven/Range - Electric, Refrigerator, Stainless Steel Appliances, Washer, Water Heater
Fireplace Y
Appliance Built-In Microwave, Dishwasher, Disposal, Dryer, Exhaust Fan, Icemaker, Oven/Range - Electric, Refrigerator, Stainless Steel Appliances, Washer, Water Heater
Heat Source Natural Gas
Exterior
Exterior Feature Deck(s), Patio(s)
Garage Garage - Front Entry
Garage Spaces 1.0
Fence Rear
Waterfront N
Water Access N
Accessibility None
Porch Deck(s), Patio(s)
Parking Type Attached Garage
Attached Garage 1
Total Parking Spaces 1
Garage Y
Building
Story 3
Foundation Slab
Sewer Public Sewer
Water Public
Architectural Style Colonial
Level or Stories 3
Additional Building Above Grade, Below Grade
New Construction N
Schools
Elementary Schools Riverside
Middle Schools Whitman
High Schools Mount Vernon
School District Fairfax County Public Schools
Others
Senior Community No
Tax ID 1014 30020029
Ownership Fee Simple
SqFt Source Assessor
Special Listing Condition Standard
Read Less
Want to know what your home might be worth? Contact us for a FREE valuation!

Our team is ready to help you sell your home for the highest possible price ASAP

Bought with Lauren Budik • McEnearney Associates, LLC





