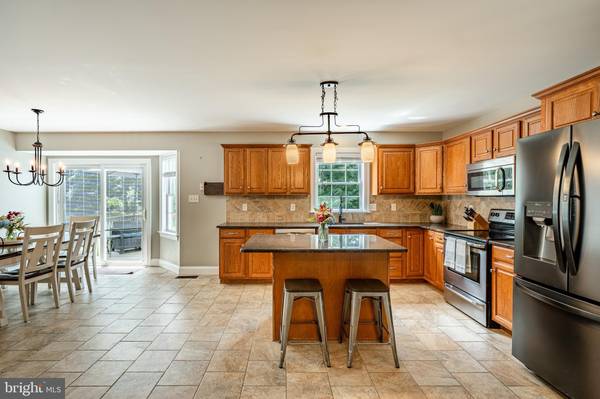$555,000
$530,000
4.7%For more information regarding the value of a property, please contact us for a free consultation.
1 KIMBALL CT Morgantown, PA 19543
4 Beds
3 Baths
2,720 SqFt
Key Details
Sold Price $555,000
Property Type Single Family Home
Sub Type Detached
Listing Status Sold
Purchase Type For Sale
Square Footage 2,720 sqft
Price per Sqft $204
Subdivision Pennwood Farms
MLS Listing ID PABK2045042
Sold Date 08/05/24
Style Traditional
Bedrooms 4
Full Baths 2
Half Baths 1
HOA Y/N N
Abv Grd Liv Area 2,720
Originating Board BRIGHT
Year Built 2003
Annual Tax Amount $8,906
Tax Year 2022
Lot Size 0.570 Acres
Acres 0.57
Lot Dimensions 0.00 x 0.00
Property Description
Welcome to 1 Kimball Court, a beautifully updated 4-bedroom home in the desirable Pennwood Farms community. Situated on just over half an acre, this corner lot property offers both tranquility and convenience, with beautifully manicured landscaping all while being on a peaceful cul-de-sac. Enjoy the lush flower beds on your front paver patio. The freshly painted interior welcomes you with a hardwood entryway leading throughout much of the first floor and into a private bonus room. This flex space is currently an office but versatile as a fifth bedroom, guest room, or study. The spacious living and dining rooms feature bay windows that flood the space with natural light and offer picturesque views of the evening sunsets. The dining room boasts built-in corner cabinets, perfect for additional storage and display. The formal dining room flows seamlessly into a modern kitchen equipped with tile flooring, granite countertops, a stylish tile backsplash, and a large centered island with seating. The kitchen also includes a walk-in pantry, stainless steel appliances, a double wall oven, and a cooktop, making it perfect for every day or holiday hosting. Adjacent to the kitchen is a cozy breakfast area with sliding glass doors that open to the deck, ideal for morning coffee or outdoor dining. The kitchen overlooks the inviting family room, which features vaulted ceilings and a gas fireplace, creating a perfect space for relaxation and entertaining. The main floor also includes a convenient laundry room and access to the two-car garage, complete with mudroom cubbies for additional storage. Upstairs, the master bedroom ensuite offers two walk-in closets and a luxurious master bathroom with a jacuzzi tub, a walk-in glass frame shower, a double vanity, and tile flooring. Three additional bedrooms and a hallway bathroom with new tiled floors complete the upper level. The unfinished basement, with 9-foot ceilings and a Bilco door for outside access, provides ample potential for customization. Enjoy the community feel without the burden of an HOA, and benefit from the home's proximity to Routes 322 and the PA Turnpike, making it an excellent choice for commuters and families alike. This home is just waiting for your finishing touches to make it your own.
Location
State PA
County Berks
Area Caernarvon Twp (10235)
Zoning RES
Rooms
Other Rooms Living Room, Dining Room, Primary Bedroom, Bedroom 2, Bedroom 3, Kitchen, Family Room, Breakfast Room, Bedroom 1, Laundry, Bonus Room
Basement Full, Interior Access, Poured Concrete, Sump Pump, Unfinished, Walkout Stairs
Interior
Interior Features Carpet, Ceiling Fan(s), Kitchen - Island, Kitchen - Eat-In, Pantry, Bathroom - Soaking Tub, Bathroom - Tub Shower, Bathroom - Stall Shower, Upgraded Countertops, Walk-in Closet(s)
Hot Water Natural Gas
Heating Forced Air
Cooling Central A/C
Flooring Hardwood, Carpet, Ceramic Tile
Fireplaces Number 1
Fireplaces Type Gas/Propane
Equipment Built-In Microwave, Built-In Range, Dishwasher, Disposal, Oven - Single, Oven/Range - Electric
Fireplace Y
Window Features Bay/Bow
Appliance Built-In Microwave, Built-In Range, Dishwasher, Disposal, Oven - Single, Oven/Range - Electric
Heat Source Natural Gas
Laundry Main Floor
Exterior
Exterior Feature Deck(s)
Garage Built In, Garage - Side Entry, Garage Door Opener, Inside Access
Garage Spaces 6.0
Utilities Available Under Ground
Waterfront N
Water Access N
Roof Type Pitched,Shingle
Accessibility None
Porch Deck(s)
Parking Type Attached Garage, Driveway, Off Street
Attached Garage 2
Total Parking Spaces 6
Garage Y
Building
Lot Description Backs to Trees, Corner, Cul-de-sac, Front Yard, Landscaping, Rear Yard, SideYard(s), Sloping
Story 2
Foundation Concrete Perimeter
Sewer Public Septic
Water Public
Architectural Style Traditional
Level or Stories 2
Additional Building Above Grade, Below Grade
Structure Type 2 Story Ceilings,Dry Wall,High
New Construction N
Schools
Elementary Schools Twin Valley
Middle Schools Twin Valley
High Schools Twin Valley
School District Twin Valley
Others
Pets Allowed Y
Senior Community No
Tax ID 35-5229-00-49-9476
Ownership Fee Simple
SqFt Source Assessor
Acceptable Financing Cash, Conventional, FHA, VA
Listing Terms Cash, Conventional, FHA, VA
Financing Cash,Conventional,FHA,VA
Special Listing Condition Standard
Pets Description Dogs OK, Cats OK
Read Less
Want to know what your home might be worth? Contact us for a FREE valuation!

Our team is ready to help you sell your home for the highest possible price ASAP

Bought with Brooke Nissley • James A Cochrane Inc





