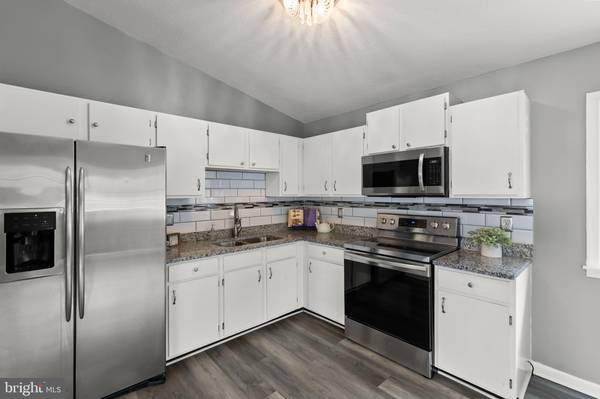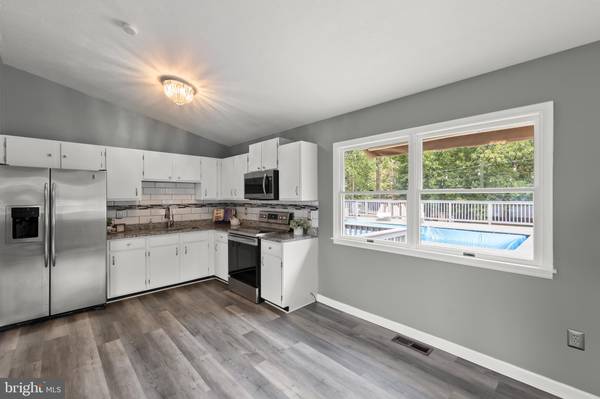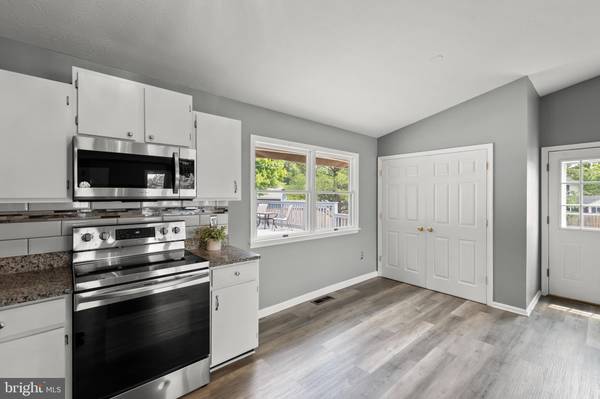$301,000
$309,999
2.9%For more information regarding the value of a property, please contact us for a free consultation.
113 CRYSTAL LAKE CT Stephens City, VA 22655
3 Beds
2 Baths
1,056 SqFt
Key Details
Sold Price $301,000
Property Type Single Family Home
Sub Type Detached
Listing Status Sold
Purchase Type For Sale
Square Footage 1,056 sqft
Price per Sqft $285
Subdivision The Village At Lakeside
MLS Listing ID VAFV2020436
Sold Date 08/30/24
Style Ranch/Rambler
Bedrooms 3
Full Baths 1
Half Baths 1
HOA Fees $10/ann
HOA Y/N Y
Abv Grd Liv Area 1,056
Originating Board BRIGHT
Year Built 1987
Annual Tax Amount $989
Tax Year 2022
Lot Size 9,052 Sqft
Acres 0.21
Property Description
Welcome to this charming brick rancher, nestled in a cul-de-sac in The Village at Lakeside. This 3-bedroom, 1.5-bath home boasts a new HVAC system installed in 2020 and serviced in 2023, ensuring year-round comfort. The kitchen features new granite countertops and stainless steel appliances! The laundry closet includes a washer and dryer, which convey with the home.
Enjoy the recently updated living spaces, providing a contemporary feel throughout. The living area and bedrooms feature beautiful hardwood floors, and the vaulted ceilings add an airy, spacious feel to the home. Step outside to relax by the above-ground pool and extensive decking, perfect for summer gatherings. This property also includes three sheds, providing ample storage space for all your needs. Conveniently located close to I-81 and Route 522, this home provides easy access to nearby amenities and commuting routes.
Don’t miss the opportunity to make this home yours!
Location
State VA
County Frederick
Zoning RP
Rooms
Main Level Bedrooms 3
Interior
Interior Features Combination Kitchen/Dining, Entry Level Bedroom, Upgraded Countertops, Wood Floors
Hot Water Electric
Cooling Central A/C
Equipment Built-In Microwave, Oven/Range - Electric, Washer, Water Heater, Dryer
Fireplace N
Appliance Built-In Microwave, Oven/Range - Electric, Washer, Water Heater, Dryer
Heat Source Electric
Laundry Has Laundry, Main Floor, Washer In Unit, Dryer In Unit
Exterior
Garage Spaces 2.0
Waterfront N
Water Access N
Accessibility None
Parking Type Driveway
Total Parking Spaces 2
Garage N
Building
Lot Description Cul-de-sac, No Thru Street
Story 1
Foundation Crawl Space
Sewer Public Sewer
Water Public
Architectural Style Ranch/Rambler
Level or Stories 1
Additional Building Above Grade, Below Grade
New Construction N
Schools
School District Frederick County Public Schools
Others
Senior Community No
Tax ID 75G 3 82
Ownership Fee Simple
SqFt Source Estimated
Special Listing Condition Standard
Read Less
Want to know what your home might be worth? Contact us for a FREE valuation!

Our team is ready to help you sell your home for the highest possible price ASAP

Bought with Kimberly T Campbell • Samson Properties





