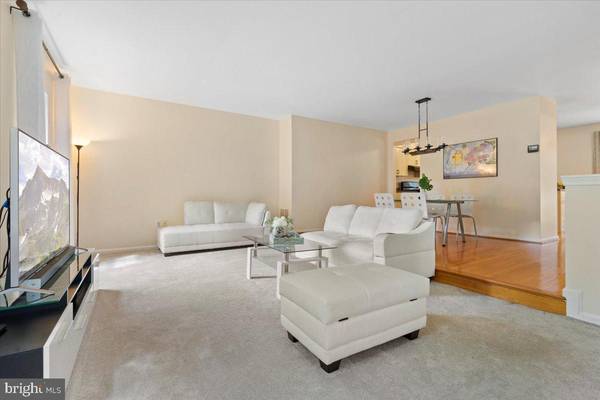$665,000
$645,000
3.1%For more information regarding the value of a property, please contact us for a free consultation.
7080 SOLOMON SEAL Springfield, VA 22152
3 Beds
4 Baths
2,303 SqFt
Key Details
Sold Price $665,000
Property Type Townhouse
Sub Type End of Row/Townhouse
Listing Status Sold
Purchase Type For Sale
Square Footage 2,303 sqft
Price per Sqft $288
Subdivision Daventry
MLS Listing ID VAFX2193894
Sold Date 09/03/24
Style Colonial
Bedrooms 3
Full Baths 3
Half Baths 1
HOA Y/N N
Abv Grd Liv Area 1,464
Originating Board BRIGHT
Year Built 1985
Annual Tax Amount $2,030
Tax Year 1996
Lot Size 2,313 Sqft
Acres 0.05
Property Description
Updated Brick front end-home beauty with high end updates. Meticulously maintained by the current owner. Rare model with 2 primary bedrooms with private bathrooms and generous closet space. Each room features newer neutral carpet, full bathrooms, and high ceilings. Front room has 2 charming window seats and extra cabinet storage space above the closet, a great use of that space. Main level with hard wood floors thru out the foyer, Separate Living Room and Dining Room. Light paint makes this home bright, neutral and move in ready! Dining Room with overhead lighting and plantation shutters over looking the fenced yard. Half bathroom conveniently located on the mail level. Stunning Kitchen with wood cabinets, custom backsplash, granite countertops, and newer appliances including gas range. Space for table or additional storage. The back deck is a very generous size, but the lower level patio and fenced yard is also perfect for cookouts and entertaining. The space feels private and is larger than what you usually find in a townhome. Separate laundry room with great storage space, additional full bathroom with bedroom is in the lower level, cleaned and capped wood burning fireplace with brick surround and painted wood mantle. Good sized window and sliding glass door to covered brick patio and low maintenance landscaping.
Daventry community is well-managed and has an absolutely wonderful community pool, community room, play grounds, walking trails, tennis courts and more. There are many unmarked guest parking spots available. Located in the sought after West Springfield High School pyramid including West Springfield ES and Irving MS. Close to the slug line, metro, metro bus, VRE, 395 and 495, awesome shopping and restaurants. Come and see this beautiful home!
Location
State VA
County Fairfax
Zoning R
Rooms
Other Rooms Living Room, Dining Room, Primary Bedroom, Bedroom 2, Bedroom 3, Kitchen, Game Room
Basement Fully Finished, Walkout Level
Interior
Interior Features Kitchen - Island, Kitchen - Table Space, Dining Area, Window Treatments, Primary Bath(s), Floor Plan - Traditional
Hot Water Natural Gas
Heating Forced Air
Cooling Ceiling Fan(s), Central A/C
Fireplaces Number 1
Equipment Dishwasher, Disposal, Icemaker, Oven/Range - Gas, Refrigerator
Fireplace Y
Appliance Dishwasher, Disposal, Icemaker, Oven/Range - Gas, Refrigerator
Heat Source Natural Gas
Exterior
Exterior Feature Deck(s), Patio(s)
Parking On Site 2
Fence Rear
Utilities Available Cable TV Available
Amenities Available Community Center, Pool - Outdoor, Tennis Courts, Tot Lots/Playground
Waterfront N
Water Access N
Accessibility None
Porch Deck(s), Patio(s)
Parking Type Other
Garage N
Building
Lot Description Backs - Parkland, Cul-de-sac
Story 3
Foundation Permanent
Sewer Public Sewer
Water Public
Architectural Style Colonial
Level or Stories 3
Additional Building Above Grade, Below Grade
New Construction N
Schools
School District Fairfax County Public Schools
Others
HOA Fee Include Management,Pool(s),Reserve Funds,Trash
Senior Community No
Tax ID 0892 13 0213
Ownership Fee Simple
SqFt Source Estimated
Acceptable Financing Conventional, FHA, VA, FNMA
Listing Terms Conventional, FHA, VA, FNMA
Financing Conventional,FHA,VA,FNMA
Special Listing Condition Standard
Read Less
Want to know what your home might be worth? Contact us for a FREE valuation!

Our team is ready to help you sell your home for the highest possible price ASAP

Bought with Michael DeStasio • eXp Realty LLC





