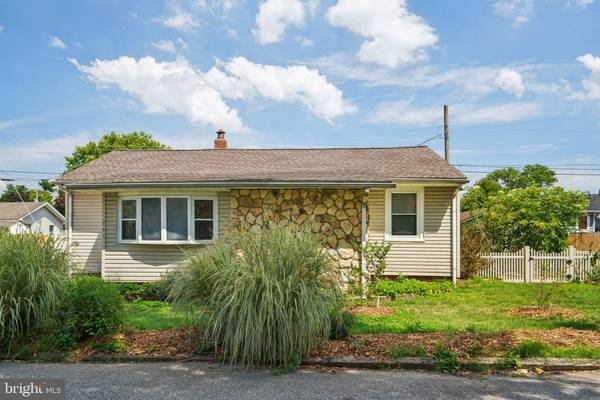$206,000
$200,000
3.0%For more information regarding the value of a property, please contact us for a free consultation.
241 H ST Carneys Point, NJ 08069
2 Beds
1 Bath
1,014 SqFt
Key Details
Sold Price $206,000
Property Type Single Family Home
Sub Type Detached
Listing Status Sold
Purchase Type For Sale
Square Footage 1,014 sqft
Price per Sqft $203
Subdivision Village
MLS Listing ID NJSA2011496
Sold Date 09/16/24
Style Bungalow
Bedrooms 2
Full Baths 1
HOA Y/N N
Abv Grd Liv Area 1,014
Originating Board BRIGHT
Year Built 1920
Annual Tax Amount $3,483
Tax Year 2019
Lot Size 5,381 Sqft
Acres 0.12
Property Description
This clean Bungalow is ready for you to move right in and enjoy! The roof was replaced 4 years ago, the instant water heater is only 3 years old! The shed was updated to include a 100 amp service panel, making it a very functional workshop space! The main living area offers both a living room and additional sitting room which could be combined for a large family gathering space. The living area could also hold an additional dining area if needed. The main bedroom features a walk in closet and ceiling fan. The additional bedroom is comfortable and has a nicely sized closet. There is a fully equipped bathroom with tub/shower and plenty of linen storage. The home features a private back yard with well-maintained vinyl fence, large storage shed and a spacious patio area for entertaining large family or friend gatherings. The property is planted with gorgeous perennials and fruits, even grape vines! It is a gardener's dream! Conveniently located near Rt 295, NJ Turnpike, and the Delaware Memorial Bridge. Don't let this one get away make your appointment today.
Location
State NJ
County Salem
Area Carneys Point Twp (21702)
Zoning RES
Rooms
Other Rooms Living Room, Sitting Room, Bedroom 2, Kitchen, Bedroom 1, Mud Room, Bathroom 1, Attic
Main Level Bedrooms 2
Interior
Interior Features Attic, Carpet, Ceiling Fan(s), Combination Dining/Living, Kitchen - Eat-In, Pantry, Bathroom - Tub Shower, Walk-in Closet(s)
Hot Water Electric
Heating Forced Air
Cooling Central A/C
Flooring Carpet, Vinyl, Laminate Plank
Equipment Oven/Range - Electric, Refrigerator, Washer, Dryer
Fireplace N
Window Features Bay/Bow
Appliance Oven/Range - Electric, Refrigerator, Washer, Dryer
Heat Source Natural Gas
Laundry Main Floor
Exterior
Exterior Feature Patio(s)
Fence Vinyl
Utilities Available Cable TV
Waterfront N
Water Access N
Roof Type Shingle
Accessibility None
Porch Patio(s)
Parking Type Driveway, On Street
Garage N
Building
Lot Description Rear Yard, SideYard(s)
Story 1
Foundation Crawl Space
Sewer Public Sewer
Water Public
Architectural Style Bungalow
Level or Stories 1
Additional Building Above Grade, Below Grade
New Construction N
Schools
High Schools Penns Grove H.S.
School District Penns Grove-Carneys Point Schools
Others
Senior Community No
Tax ID 02-00110-00004
Ownership Fee Simple
SqFt Source Estimated
Acceptable Financing Cash, Conventional, FHA, USDA, VA
Listing Terms Cash, Conventional, FHA, USDA, VA
Financing Cash,Conventional,FHA,USDA,VA
Special Listing Condition Standard
Read Less
Want to know what your home might be worth? Contact us for a FREE valuation!

Our team is ready to help you sell your home for the highest possible price ASAP

Bought with Richard Sanderson Jr. • Real Broker, LLC





