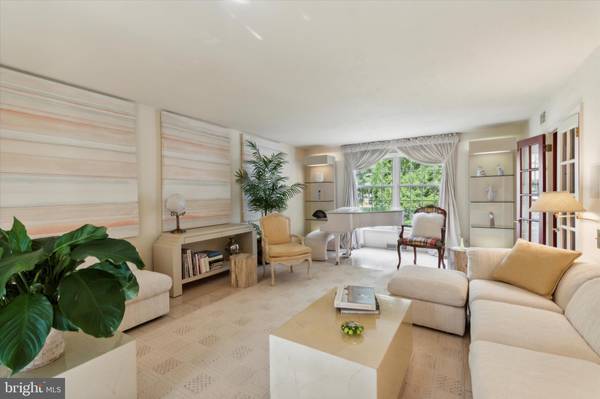$815,000
$849,000
4.0%For more information regarding the value of a property, please contact us for a free consultation.
1722 BENJAMIN DR Ambler, PA 19002
5 Beds
4 Baths
4,248 SqFt
Key Details
Sold Price $815,000
Property Type Single Family Home
Sub Type Detached
Listing Status Sold
Purchase Type For Sale
Square Footage 4,248 sqft
Price per Sqft $191
Subdivision Executive Estates
MLS Listing ID PAMC2109270
Sold Date 09/18/24
Style Colonial
Bedrooms 5
Full Baths 3
Half Baths 1
HOA Y/N N
Abv Grd Liv Area 3,568
Originating Board BRIGHT
Year Built 1974
Annual Tax Amount $15,283
Tax Year 2024
Lot Size 0.597 Acres
Acres 0.6
Lot Dimensions 120.00 x 0.00
Property Description
Stunning and lovingly maintained home nestled in the heart of the desirable Executive Estates in Upper Dublin on a fantastic large corner lot with a full house generator! 5 bedrooms and 3.5 baths colonial style home that is waiting for you! Upon entering, you'll be greeted by the timeless charm of this traditional-style home. Step into the large open foyer and find yourself taking notice of the french doors leading to the spacious living room covered in marble flooring that offers doors out to the terrace and sits adjacent to the family room boasting hardwood floors, a gas fireplace and doors leading to the generous sized brick patio over looking the private back yard. The gourmet eat in kitchen is fantastic for large gatherings and family dinners and provides plenty of cabinet and counter space with an island, double oven and another set of doors that lead to the outside patio. Flowing right into the dining room to find a custom built in china cabinet and moldings as well as more french doors to the front yard. Rounding out the main floor is a powder room and a large laundry room that provides access to the attached two car garage. Upstairs the primary suite is beyond welcoming and has a walk in dressing area with plenty of custom closet space and a luxurious bathroom boasting a double vanity and stall shower stall. Four other nicely sized bedrooms and 2 additional full bathrooms complete the second floor. The finished basement offers versatility and can be tailored to suit your lifestyle, whether it be a recreation area, fitness space, or media room and has plenty of extra space for storage or finishing off for even more entertaining space. Beautifully landscaped, this property provides a serene outdoor retreat with endless possibilities for outdoor activities, gardening, or simply unwinding in the natural surroundings. Conveniently located near plenty of shopping and restaurants, this home presents an unparalleled opportunity to indulge in a lifestyle of elegance and comfort. Easy access also to major highways and public transportation and situated within the highly rated Upper Dublin Schools. Hurry! This one won't last long!
Location
State PA
County Montgomery
Area Upper Dublin Twp (10654)
Zoning RESIDENTIAL
Rooms
Other Rooms Living Room, Dining Room, Primary Bedroom, Bedroom 2, Bedroom 3, Bedroom 4, Kitchen, Den, Basement, Bedroom 1, Laundry
Basement Fully Finished, Space For Rooms
Interior
Interior Features Breakfast Area, Built-Ins, Ceiling Fan(s), Chair Railings, Crown Moldings, Dining Area, Family Room Off Kitchen, Floor Plan - Traditional, Formal/Separate Dining Room, Kitchen - Eat-In, Kitchen - Island, Bathroom - Stall Shower, Bathroom - Tub Shower, Walk-in Closet(s), Window Treatments
Hot Water Oil
Heating Baseboard - Electric
Cooling Central A/C
Flooring Carpet, Hardwood
Fireplaces Number 1
Fireplaces Type Gas/Propane
Equipment Dishwasher, Disposal, Oven - Double, Refrigerator, Washer, Water Heater
Fireplace Y
Appliance Dishwasher, Disposal, Oven - Double, Refrigerator, Washer, Water Heater
Heat Source Oil
Laundry Main Floor
Exterior
Garage Built In, Garage - Side Entry, Inside Access
Garage Spaces 2.0
Waterfront N
Water Access N
Accessibility None
Parking Type Attached Garage, Driveway
Attached Garage 2
Total Parking Spaces 2
Garage Y
Building
Story 3
Foundation Brick/Mortar
Sewer Public Sewer
Water Public
Architectural Style Colonial
Level or Stories 3
Additional Building Above Grade, Below Grade
New Construction N
Schools
School District Upper Dublin
Others
Senior Community No
Tax ID 54-00-02109-015
Ownership Fee Simple
SqFt Source Assessor
Security Features Security System
Special Listing Condition Standard
Read Less
Want to know what your home might be worth? Contact us for a FREE valuation!

Our team is ready to help you sell your home for the highest possible price ASAP

Bought with Robert A Mika • Compass RE





