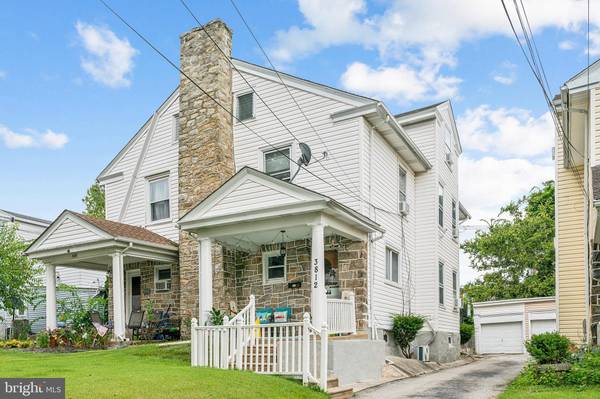$275,000
$274,500
0.2%For more information regarding the value of a property, please contact us for a free consultation.
3812 ALBEMARLE AVE Drexel Hill, PA 19026
4 Beds
2 Baths
1,637 SqFt
Key Details
Sold Price $275,000
Property Type Single Family Home
Sub Type Twin/Semi-Detached
Listing Status Sold
Purchase Type For Sale
Square Footage 1,637 sqft
Price per Sqft $167
Subdivision Garrettford
MLS Listing ID PADE2073648
Sold Date 09/24/24
Style Straight Thru
Bedrooms 4
Full Baths 1
Half Baths 1
HOA Y/N N
Abv Grd Liv Area 1,637
Originating Board BRIGHT
Year Built 1926
Annual Tax Amount $4,823
Tax Year 2024
Lot Size 3,049 Sqft
Acres 0.07
Lot Dimensions 25.00 x 125.00
Property Description
Welcome to 3812 Albemarle Avenue. This lovingly maintained, spacious 4 BDRM 1.5 bath twin is in the heart of Drexel Hill and is within walking distance to Kent dog park, Garrettford elementary, and the local trolley making the location highly desirable. In addition, it is a short drive to shopping, restaurants such as The Clam Tavern, Station Tap, and Artillery Brewing, and the Regional Rail. The exterior of this home boasts a well-manicured front lawn, a covered front porch perfect for that morning cup of coffee, driveway parking for one car plus a one car garage, and a private rear yard w/ interior access. The sun-filled living room has a gas tiled fireplace, a modern ceiling fan, and a split system for A/C on those hot summer days. The dining room has tasteful lighting, chair rail, and convenient half bath. The kitchen has ample cabinet and counter space, gas cooking, overhead microwave, DW, stainless refrigerator, walk-in pantry, and bay window overlooking the rear yard. The water-proofed basement is full and unfinished but could be finished. There is lots of storage and a private laundry area. The second floor has three generously sized bedrooms all with ceiling fans, luxury vinyl flooring, and neutral paint. The tiled hall bath is updated w/ sliding door, jacuzzi tub, and modern vanity. The BONUS third floor has a 4th bedroom and two flex spaces that could be an office, home gym, and/or closet; imagine a future owner's suite! Some additional amenities include a new water heater (2022) and updated electrical panel. Make this your home today and enjoy all it has to offer!!!
Location
State PA
County Delaware
Area Upper Darby Twp (10416)
Zoning RESIDENTIAL
Rooms
Basement Improved, Full, Unfinished
Interior
Interior Features Attic, Carpet, Ceiling Fan(s), Chair Railings, Crown Moldings, Dining Area, Floor Plan - Traditional, Formal/Separate Dining Room, Kitchen - Eat-In, Pantry, Bathroom - Tub Shower, Window Treatments
Hot Water Natural Gas
Heating Radiator
Cooling Ductless/Mini-Split, Window Unit(s)
Flooring Ceramic Tile, Luxury Vinyl Plank, Partially Carpeted
Fireplaces Number 1
Fireplaces Type Gas/Propane
Equipment Built-In Microwave, Dishwasher, Dryer, Oven/Range - Gas, Refrigerator, Washer, Water Heater
Fireplace Y
Window Features Bay/Bow
Appliance Built-In Microwave, Dishwasher, Dryer, Oven/Range - Gas, Refrigerator, Washer, Water Heater
Heat Source Natural Gas
Laundry Basement
Exterior
Exterior Feature Porch(es), Patio(s)
Garage Garage - Front Entry
Garage Spaces 2.0
Fence Wood
Utilities Available Cable TV
Waterfront N
Water Access N
Roof Type Pitched,Shingle
Accessibility None
Porch Porch(es), Patio(s)
Parking Type Detached Garage, Driveway
Total Parking Spaces 2
Garage Y
Building
Lot Description Front Yard, Rear Yard
Story 3
Foundation Stone
Sewer Public Sewer
Water Public
Architectural Style Straight Thru
Level or Stories 3
Additional Building Above Grade, Below Grade
Structure Type Dry Wall,Plaster Walls
New Construction N
Schools
Elementary Schools Garrettford
Middle Schools Drexel Hill
High Schools Upper Darby Senior
School District Upper Darby
Others
Senior Community No
Tax ID 16-13-00106-00
Ownership Fee Simple
SqFt Source Estimated
Acceptable Financing Conventional, VA, Cash, FHA
Listing Terms Conventional, VA, Cash, FHA
Financing Conventional,VA,Cash,FHA
Special Listing Condition Standard
Read Less
Want to know what your home might be worth? Contact us for a FREE valuation!

Our team is ready to help you sell your home for the highest possible price ASAP

Bought with Joseph U Milani • Long & Foster Real Estate, Inc.





