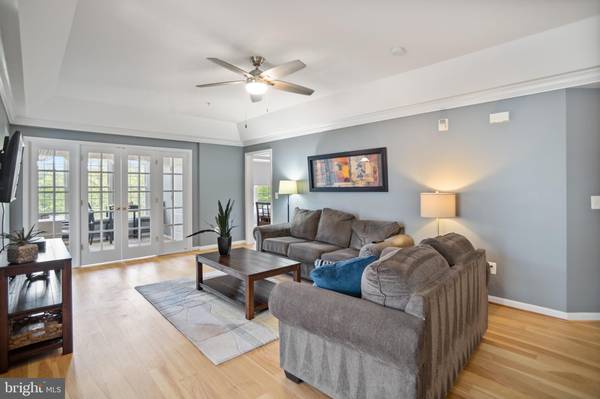$401,000
$395,000
1.5%For more information regarding the value of a property, please contact us for a free consultation.
8600 ROAMING RIDGE WAY #206 Odenton, MD 21113
2 Beds
2 Baths
1,700 SqFt
Key Details
Sold Price $401,000
Property Type Condo
Sub Type Condo/Co-op
Listing Status Sold
Purchase Type For Sale
Square Footage 1,700 sqft
Price per Sqft $235
Subdivision Cedar Ridge
MLS Listing ID MDAA2092264
Sold Date 09/26/24
Style Contemporary,Unit/Flat
Bedrooms 2
Full Baths 2
Condo Fees $394/mo
HOA Fees $52/ann
HOA Y/N Y
Abv Grd Liv Area 1,700
Originating Board BRIGHT
Year Built 2006
Annual Tax Amount $3,824
Tax Year 2024
Property Description
Enjoy a thriving and active lifestyle with one-level living! Expansive and airy, thoughtfully designed 1700 square foot home in a secure building with an elevator. The newer light wood floors throughout give this home a feeling of luxury and comfort. And you’ll appreciate the huge, updated kitchen with off-white cabinets, quartz countertops, newer tile floor, pantry for extra storage, and stainless range, dishwasher and microwave. You’ll also enjoy reading or relaxing in the Sunny den/sitting room with French Doors off the Living Room. The Primary Bath with newer double-sink vanity, and walk-in shower with grab bar and built-in seat add both aesthetic and practical benefits. The many updates also include newer windows, hot water heater, HVAC, and AC condenser. Your lifestyle will be enhanced by the regular community-sponsored social gatherings such as barbeques, coffee meetups, brunches, and game nights, along with the many community amenities- the pool, walking trails, pickle ball court, tennis court, outdoor gathering space with grills, and the Clubhouse with lounge and exercise room. This lovely unit is in a prime location with stunning views of woods and a pond, within half a mile from a grocery, restaurants, playgrounds, a Farmer's Market, and just minutes to a MARC train to Baltimore and DC. Also, as part of Piney Ridge, the largest Planned Community in Anne Arundel County, you will have access to use of the community's indoor pool with hot tub, several additional outdoor pools, and a 45-acre nature preserve with walking paths!
Location
State MD
County Anne Arundel
Zoning R15
Direction Southwest
Rooms
Other Rooms Living Room, Dining Room, Primary Bedroom, Bedroom 2, Kitchen, Den, Laundry
Main Level Bedrooms 2
Interior
Interior Features Family Room Off Kitchen, Kitchen - Country, Kitchen - Table Space, Dining Area, Kitchen - Eat-In, Floor Plan - Open, Wood Floors, Ceiling Fan(s), Chair Railings, Crown Moldings, Pantry, Primary Bath(s), Bathroom - Stall Shower, Bathroom - Tub Shower, Upgraded Countertops, Walk-in Closet(s), Window Treatments
Hot Water Natural Gas
Heating Forced Air
Cooling Ceiling Fan(s), Central A/C
Flooring Engineered Wood, Ceramic Tile
Equipment Dishwasher, Disposal, Dryer, Microwave, Refrigerator, Stove, Washer, Water Heater
Fireplace N
Appliance Dishwasher, Disposal, Dryer, Microwave, Refrigerator, Stove, Washer, Water Heater
Heat Source Natural Gas
Laundry Dryer In Unit, Washer In Unit
Exterior
Garage Garage Door Opener
Garage Spaces 1.0
Utilities Available Cable TV Available
Amenities Available Bike Trail, Common Grounds, Community Center, Elevator, Exercise Room, Fitness Center, Jog/Walk Path, Meeting Room, Party Room, Swimming Pool
Waterfront N
Water Access N
View Water, Trees/Woods, Scenic Vista
Accessibility Elevator, Doors - Lever Handle(s), Grab Bars Mod
Parking Type Attached Garage
Attached Garage 1
Total Parking Spaces 1
Garage Y
Building
Story 1
Unit Features Garden 1 - 4 Floors
Sewer Public Sewer
Water Public
Architectural Style Contemporary, Unit/Flat
Level or Stories 1
Additional Building Above Grade, Below Grade
Structure Type 9'+ Ceilings,Tray Ceilings
New Construction N
Schools
School District Anne Arundel County Public Schools
Others
Pets Allowed Y
HOA Fee Include Ext Bldg Maint,Custodial Services Maintenance,Lawn Maintenance,Management,Insurance,Pool(s),Reserve Funds,Road Maintenance,Snow Removal
Senior Community Yes
Age Restriction 55
Tax ID 020457190220542
Ownership Condominium
Security Features Main Entrance Lock,Sprinkler System - Indoor
Special Listing Condition Standard
Pets Description No Pet Restrictions
Read Less
Want to know what your home might be worth? Contact us for a FREE valuation!

Our team is ready to help you sell your home for the highest possible price ASAP

Bought with Douglas W Smith • RE/MAX 100





