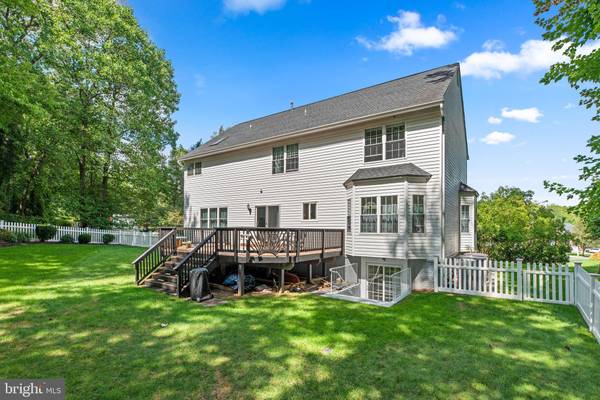$715,000
$700,000
2.1%For more information regarding the value of a property, please contact us for a free consultation.
7601 W GLENSHIRE CT Severn, MD 21144
4 Beds
4 Baths
3,876 SqFt
Key Details
Sold Price $715,000
Property Type Single Family Home
Sub Type Detached
Listing Status Sold
Purchase Type For Sale
Square Footage 3,876 sqft
Price per Sqft $184
Subdivision Disney Estates
MLS Listing ID MDAA2091730
Sold Date 09/27/24
Style Colonial
Bedrooms 4
Full Baths 3
Half Baths 1
HOA Fees $23/mo
HOA Y/N Y
Abv Grd Liv Area 2,876
Originating Board BRIGHT
Year Built 1999
Annual Tax Amount $6,303
Tax Year 2024
Lot Size 0.345 Acres
Acres 0.35
Property Description
Welcome to the desirable neighborhood of Disney Estates! This beautifully maintained colonial is nestled in a serene cul-de-sac in Severn, MD. This charming property offers a perfect blend of comfort and style, featuring 4 spacious bedrooms, 3.5 baths, and an open-concept layout designed for modern living. The bright and airy living spaces are complemented by gleaming hardwood floors, large windows, and a cozy fireplace, making it ideal for both relaxation and entertaining. The gourmet kitchen boasts stainless steel appliances, granite countertops, and ample cabinet space, catering to all your culinary needs. Outside, enjoy a private, fenced-in backyard with a spacious deck, perfect for outdoor dining and gatherings. Situated within easy access to schools, shopping, and major highways, this home offers both convenience and tranquility. Don’t miss the opportunity to make this your dream home!
(Updates from 2018/2019 include water heater, all new appliances..LVP/newer windows/kitchen slider security on system main level..Roof, Trex deck, backyard fence, gutter and gutter guards, irrigation system, hardscaping, railings & outdoor lights, elevated 7x13 storage area)
Location
State MD
County Anne Arundel
Zoning RESIDENTIAL
Rooms
Other Rooms Living Room, Dining Room, Primary Bedroom, Bedroom 2, Bedroom 3, Bedroom 4, Kitchen, Game Room, Family Room, Foyer, Breakfast Room, Exercise Room, Laundry, Storage Room, Bathroom 2, Bathroom 3, Primary Bathroom, Half Bath
Basement Connecting Stairway
Interior
Interior Features Breakfast Area, Chair Railings, Combination Dining/Living, Crown Moldings, Family Room Off Kitchen, Floor Plan - Traditional, Kitchen - Eat-In, Kitchen - Island, Kitchen - Table Space, Primary Bath(s), Upgraded Countertops, Wet/Dry Bar, Wood Floors, Walk-in Closet(s), Bathroom - Tub Shower, Bathroom - Soaking Tub, Skylight(s), Recessed Lighting, Combination Kitchen/Living, Ceiling Fan(s)
Hot Water Natural Gas
Heating Forced Air
Cooling Central A/C
Flooring Hardwood, Luxury Vinyl Plank, Carpet
Fireplaces Number 1
Fireplaces Type Gas/Propane
Equipment Built-In Microwave, Dishwasher, Disposal, Dryer, Oven/Range - Gas, Refrigerator, Stainless Steel Appliances, Washer, Water Heater
Fireplace Y
Window Features Double Pane
Appliance Built-In Microwave, Dishwasher, Disposal, Dryer, Oven/Range - Gas, Refrigerator, Stainless Steel Appliances, Washer, Water Heater
Heat Source Natural Gas
Laundry Main Floor
Exterior
Exterior Feature Deck(s), Porch(es)
Garage Garage - Front Entry
Garage Spaces 2.0
Waterfront N
Water Access N
Roof Type Architectural Shingle
Accessibility None
Porch Deck(s), Porch(es)
Parking Type Attached Garage
Attached Garage 2
Total Parking Spaces 2
Garage Y
Building
Story 3
Foundation Other
Sewer Public Sewer
Water Public
Architectural Style Colonial
Level or Stories 3
Additional Building Above Grade, Below Grade
New Construction N
Schools
Elementary Schools Jessup
Middle Schools Meade
High Schools Meade
School District Anne Arundel County Public Schools
Others
Senior Community No
Tax ID 020421190080083
Ownership Fee Simple
SqFt Source Assessor
Acceptable Financing Cash, Conventional, FHA, VA
Listing Terms Cash, Conventional, FHA, VA
Financing Cash,Conventional,FHA,VA
Special Listing Condition Standard
Read Less
Want to know what your home might be worth? Contact us for a FREE valuation!

Our team is ready to help you sell your home for the highest possible price ASAP

Bought with Holly T Simpson • Samson Properties





