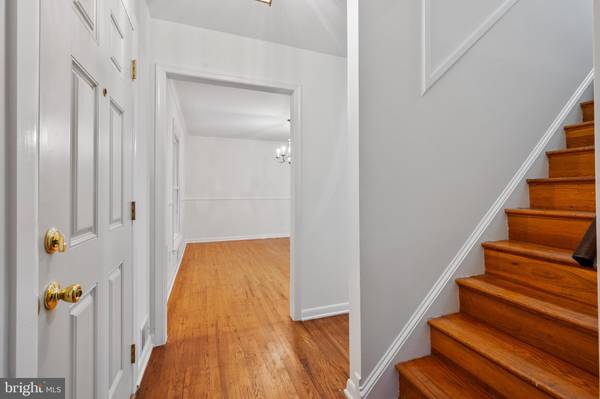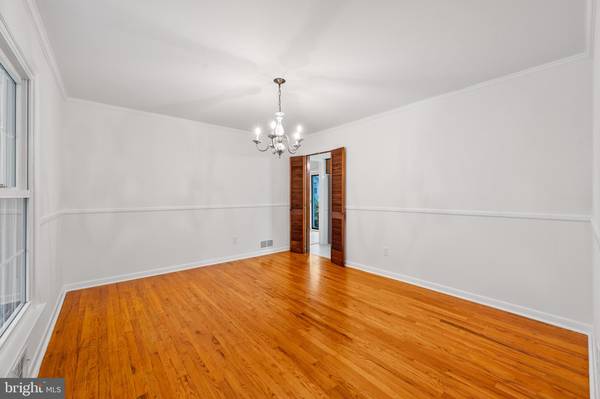$585,000
$599,900
2.5%For more information regarding the value of a property, please contact us for a free consultation.
421 FERNWOOD DR Severna Park, MD 21146
3 Beds
3 Baths
1,988 SqFt
Key Details
Sold Price $585,000
Property Type Single Family Home
Sub Type Detached
Listing Status Sold
Purchase Type For Sale
Square Footage 1,988 sqft
Price per Sqft $294
Subdivision Severna Forest
MLS Listing ID MDAA2094264
Sold Date 10/22/24
Style Colonial
Bedrooms 3
Full Baths 2
Half Baths 1
HOA Y/N N
Abv Grd Liv Area 1,988
Originating Board BRIGHT
Year Built 1971
Annual Tax Amount $5,356
Tax Year 2024
Lot Size 0.348 Acres
Acres 0.35
Property Description
Endless Potential!
Welcome to this spacious 4-bedroom, 2.5-bath home nestled in the desirable Severna Forest community. With a little TLC, this home is ready to shine!
Key Features:
Inviting Kitchen: Equipped with a newer stainless steel refrigerator, dishwasher, double wall oven, cooktop, and exhaust fan—ideal for your culinary adventures.
Main Level Highlights: Enjoy a generous family room with the potential to add a deck overlooking your secluded backyard. A separate formal dining room and an additional family room with original hardwood floors provide versatile spaces for gatherings and relaxation.
Upper Level Retreat: The master bedroom features an ensuite stand-up shower, complemented by three additional bedrooms and a hallway full bath. All adorned with beautiful original hardwood floors.
Lower Level Access: Discover a full basement with a washer and dryer, workshop area, and walkout access to the tranquil backyard. A storage/utility room adds even more convenience.
Recent Upgrades: Enjoy peace of mind with a newer roof and HVAC system, ensuring comfort and efficiency.
Outdoor Features: A shed with electric hookup provides extra storage and convenience for your outdoor tools and hobbies.
This home is brimming with potential and just waiting for your personal touch! With no HOA, you have the freedom to customize your lifestyle. Don’t miss this opportunity—schedule a showing today!
Location
State MD
County Anne Arundel
Zoning R5
Rooms
Basement Connecting Stairway, Full, Outside Entrance, Partially Finished, Rear Entrance, Shelving, Walkout Level, Windows, Workshop
Interior
Interior Features Ceiling Fan(s), Family Room Off Kitchen, Floor Plan - Traditional
Hot Water Natural Gas
Heating Central
Cooling Central A/C, Ceiling Fan(s)
Flooring Solid Hardwood
Fireplaces Number 1
Equipment Cooktop, Dishwasher, Oven - Double, Oven - Wall, Refrigerator, Washer, Dryer
Fireplace Y
Appliance Cooktop, Dishwasher, Oven - Double, Oven - Wall, Refrigerator, Washer, Dryer
Heat Source Natural Gas
Exterior
Garage Spaces 2.0
Utilities Available Cable TV Available, Electric Available, Natural Gas Available, Water Available
Waterfront N
Water Access N
View Trees/Woods
Roof Type Architectural Shingle
Accessibility 2+ Access Exits
Parking Type Driveway, On Street
Total Parking Spaces 2
Garage N
Building
Lot Description Backs to Trees, Landscaping, Rear Yard
Story 3
Foundation Block
Sewer Public Sewer
Water Public
Architectural Style Colonial
Level or Stories 3
Additional Building Above Grade, Below Grade
New Construction N
Schools
Middle Schools Severna Park
High Schools Severna Park
School District Anne Arundel County Public Schools
Others
Senior Community No
Tax ID 020373212803077
Ownership Fee Simple
SqFt Source Assessor
Acceptable Financing Cash, Conventional, FHA, VA
Listing Terms Cash, Conventional, FHA, VA
Financing Cash,Conventional,FHA,VA
Special Listing Condition Standard
Read Less
Want to know what your home might be worth? Contact us for a FREE valuation!

Our team is ready to help you sell your home for the highest possible price ASAP

Bought with Erika Spilker • Taylor Properties





