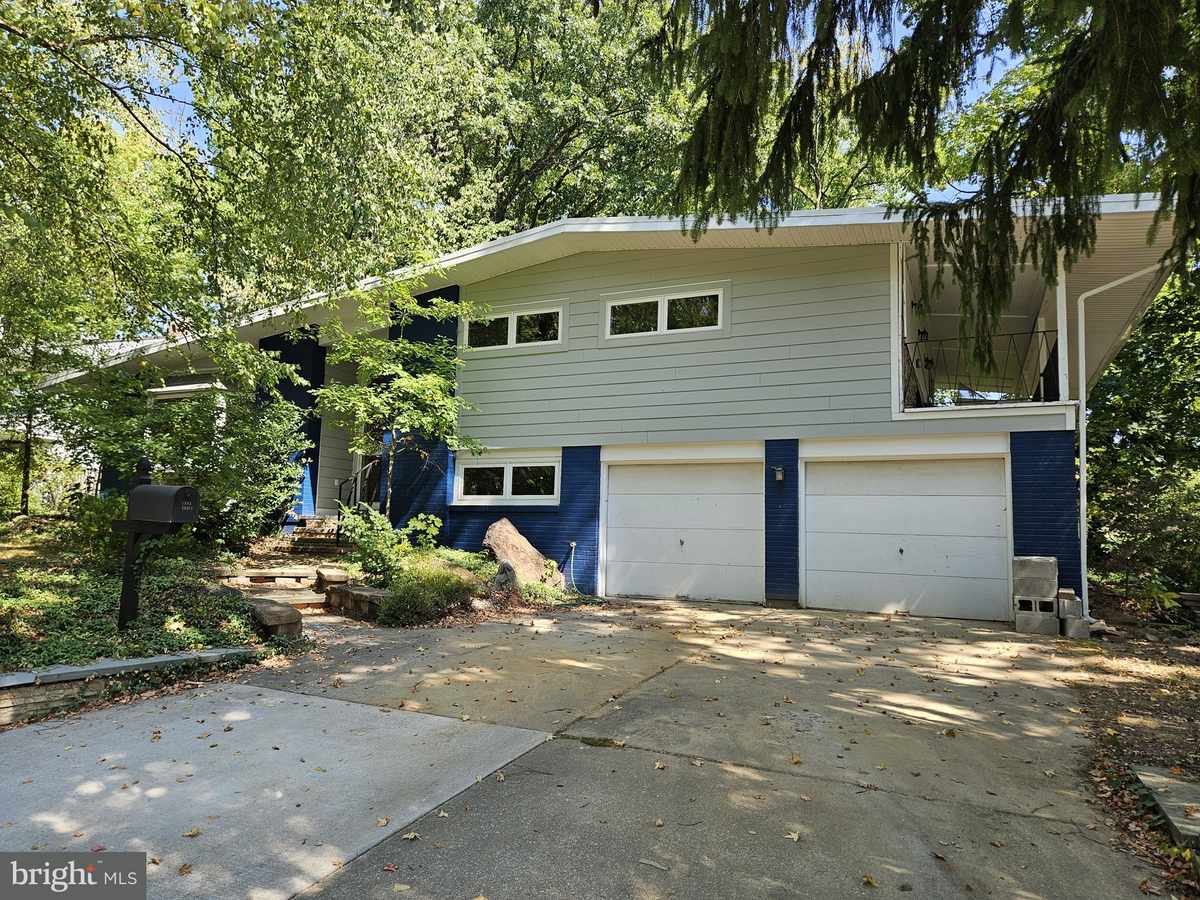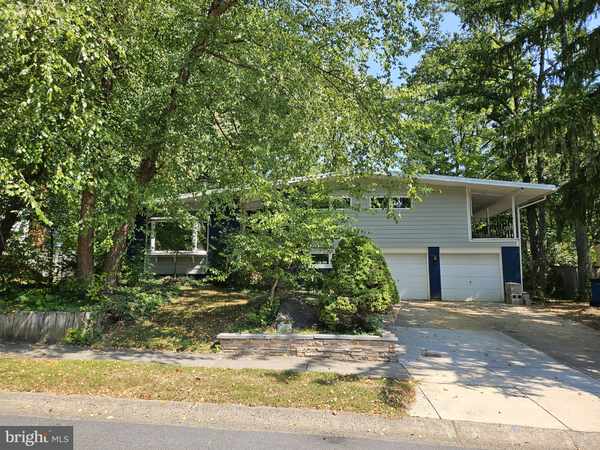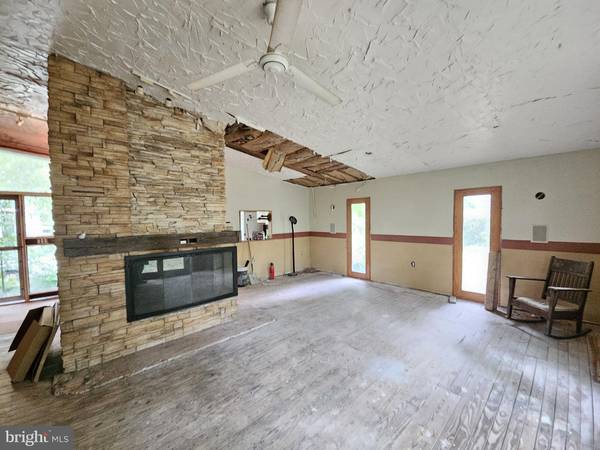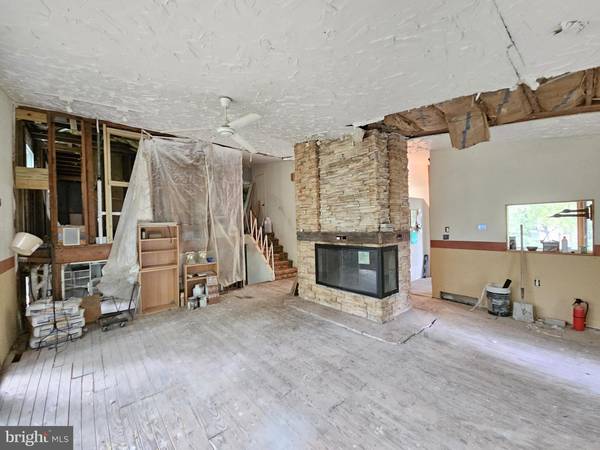$336,000
$325,000
3.4%For more information regarding the value of a property, please contact us for a free consultation.
1503 EMORY RD Wilmington, DE 19803
3 Beds
3 Baths
2,360 SqFt
Key Details
Sold Price $336,000
Property Type Single Family Home
Sub Type Detached
Listing Status Sold
Purchase Type For Sale
Square Footage 2,360 sqft
Price per Sqft $142
Subdivision Green Acres
MLS Listing ID DENC2068662
Sold Date 10/23/24
Style Split Level
Bedrooms 3
Full Baths 2
Half Baths 1
HOA Fees $2/ann
HOA Y/N Y
Abv Grd Liv Area 1,600
Originating Board BRIGHT
Year Built 1958
Annual Tax Amount $2,926
Tax Year 2025
Lot Size 10,890 Sqft
Acres 0.25
Lot Dimensions 90x120
Property Description
Flipper/Investor Alert!!! Discover the potential of this promising flip home located in a well-established neighborhood.To be conveyed in "As Is Where Is" condition. Some key updates have been completed by the owner per county records H.V.A.C (2023) Sewer lateral(2021), On Demand Hot water (2015). Other improvements include Roof, windows, sliders, some plumbing & elec. along with Fireplace resurfacing. A tremendous amount of demo work has been completed in addition to partially completed updates creating an opportunity for a buyer to finish according to their own preferences. Additionally there is a 2 car garage, cathedral ceilings, basement, some hard scaping and more. The Estate [or Personal Representative/Executor of the Estate] makes no representations or warranties, express or implied, regarding the condition, status, or legal standing. All contents will remain. The offer Deadline is 5:00pm. Monday September,23rd. 2024!!!!
Location
State DE
County New Castle
Area Brandywine (30901)
Zoning RES
Rooms
Other Rooms Living Room, Primary Bedroom, Bedroom 2, Bedroom 3, Kitchen, Family Room, Office, Primary Bathroom, Full Bath, Half Bath
Basement Interior Access, Unfinished
Interior
Interior Features Combination Dining/Living, Kitchen - Eat-In
Hot Water Natural Gas, Tankless
Heating Forced Air
Cooling Central A/C
Fireplaces Number 1
Fireplaces Type Stone
Fireplace Y
Window Features Bay/Bow
Heat Source Natural Gas
Exterior
Exterior Feature Balcony
Garage Garage - Front Entry, Inside Access, Oversized
Garage Spaces 4.0
Waterfront N
Water Access N
Roof Type Pitched
Accessibility None
Porch Balcony
Parking Type Attached Garage, Driveway, Off Street
Attached Garage 2
Total Parking Spaces 4
Garage Y
Building
Story 3
Foundation Block
Sewer Public Sewer
Water Public
Architectural Style Split Level
Level or Stories 3
Additional Building Above Grade, Below Grade
Structure Type Dry Wall,Vaulted Ceilings
New Construction N
Schools
School District Brandywine
Others
Senior Community No
Tax ID 0609300310
Ownership Fee Simple
SqFt Source Estimated
Acceptable Financing Cash
Listing Terms Cash
Financing Cash
Special Listing Condition Standard
Read Less
Want to know what your home might be worth? Contact us for a FREE valuation!

Our team is ready to help you sell your home for the highest possible price ASAP

Bought with Buzz Moran • Long & Foster Real Estate, Inc.





