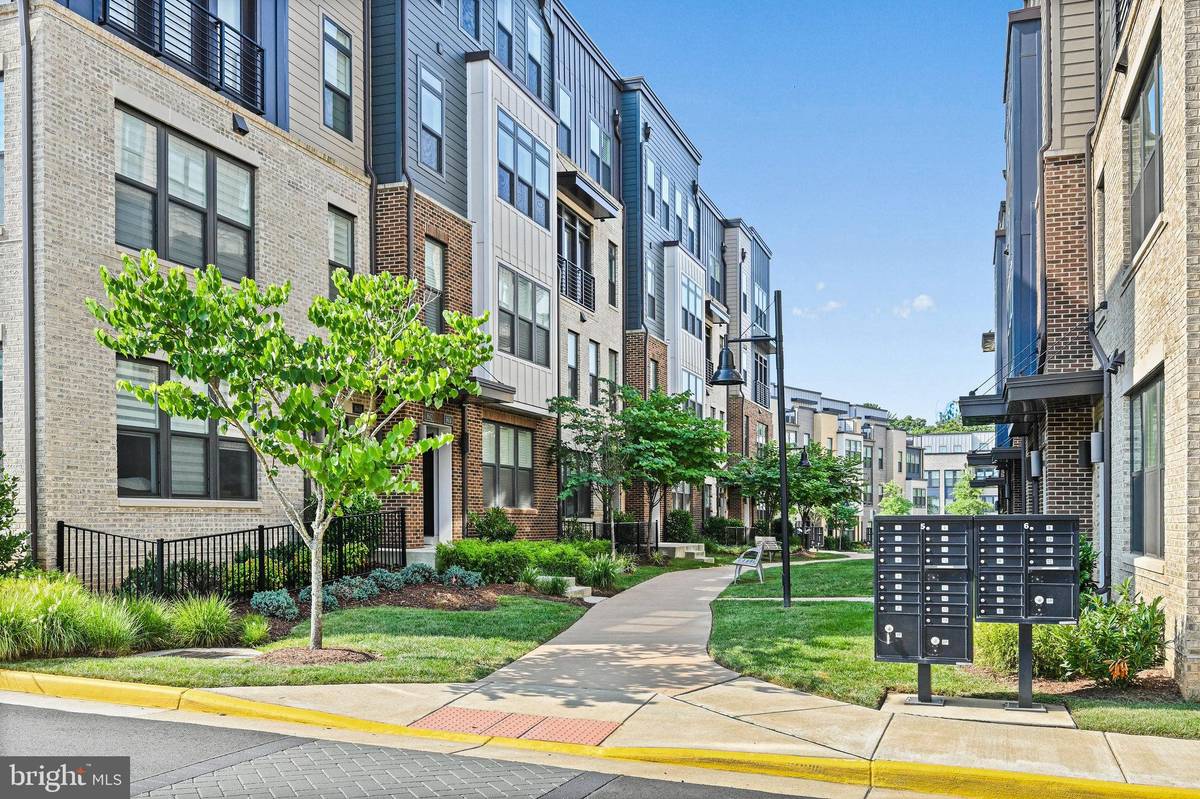$795,000
$799,900
0.6%For more information regarding the value of a property, please contact us for a free consultation.
1612 BANDIT LOOP #11B Reston, VA 20190
3 Beds
3 Baths
2,678 SqFt
Key Details
Sold Price $795,000
Property Type Condo
Sub Type Condo/Co-op
Listing Status Sold
Purchase Type For Sale
Square Footage 2,678 sqft
Price per Sqft $296
Subdivision Tall Oaks
MLS Listing ID VAFX2194026
Sold Date 10/31/24
Style Traditional
Bedrooms 3
Full Baths 2
Half Baths 1
Condo Fees $239/mo
HOA Fees $68/ann
HOA Y/N Y
Abv Grd Liv Area 2,678
Originating Board BRIGHT
Year Built 2020
Annual Tax Amount $8,599
Tax Year 2024
Property Description
NEW IMPROVED PRICE!!!! 1612 Tall Oaks is the prime luxury condo in this virtually new community in the heart of Reston. This unit is the largest model of its type in this Stanley Martin Community, offering over 2600 sq ft. of living space, with a main floor balcony, and a rooftop oasis!!! Enter up to a spacious living room with wide-plank wood floors, a huge living space that connects the kitchen and dining areas. The kitchen is a stunner, with white quartz countertops, stainless steel appliances, tons of cabinets, and a spacious pantry. Upstairs, you will find 3 bedrooms, including the primary which is a beautiful retreat with plush carpet, an oversized closet, and a beautiful primary bathroom, as well as two additional bedrooms and the laundry. The roof deck offers a blank canvas to create your own private recreation space.
The location here is such a bonus, as you are so close to Reston Town Center, Wiehle Metro, and all of the amenities for which Reston is known. And with the Reston Association amenities such as pools, playgrounds, walking trails, and more adjacent to the community, this almost-new construction offers convenience and sophistication. Do NOT miss it!!!
Location
State VA
County Fairfax
Zoning 330
Interior
Interior Features Ceiling Fan(s), Combination Kitchen/Dining, Combination Kitchen/Living, Family Room Off Kitchen, Floor Plan - Open, Kitchen - Eat-In, Kitchen - Gourmet, Kitchen - Island, Primary Bath(s), Pantry, Recessed Lighting, Bathroom - Tub Shower, Upgraded Countertops, Walk-in Closet(s), Window Treatments, Wood Floors
Hot Water Electric
Heating Central
Cooling Central A/C
Fireplace N
Heat Source Electric
Exterior
Garage Garage - Rear Entry, Inside Access
Garage Spaces 2.0
Amenities Available Baseball Field, Basketball Courts, Bike Trail, Picnic Area, Pool - Outdoor, Soccer Field, Swimming Pool, Tennis Courts, Tot Lots/Playground
Waterfront N
Water Access N
Accessibility None
Parking Type Attached Garage, Driveway
Attached Garage 1
Total Parking Spaces 2
Garage Y
Building
Story 2
Foundation Slab
Sewer Public Sewer
Water Public
Architectural Style Traditional
Level or Stories 2
Additional Building Above Grade, Below Grade
New Construction N
Schools
School District Fairfax County Public Schools
Others
Pets Allowed Y
HOA Fee Include Common Area Maintenance,Ext Bldg Maint,Lawn Care Front,Lawn Care Rear,Lawn Care Side,Lawn Maintenance,Parking Fee,Road Maintenance,Snow Removal,Pool(s),Recreation Facility,Trash
Senior Community No
Tax ID 0181 12 0011B
Ownership Condominium
Special Listing Condition Standard
Pets Description Dogs OK, Cats OK
Read Less
Want to know what your home might be worth? Contact us for a FREE valuation!

Our team is ready to help you sell your home for the highest possible price ASAP

Bought with Dianne R Van Volkenburg • Long & Foster Real Estate, Inc.





