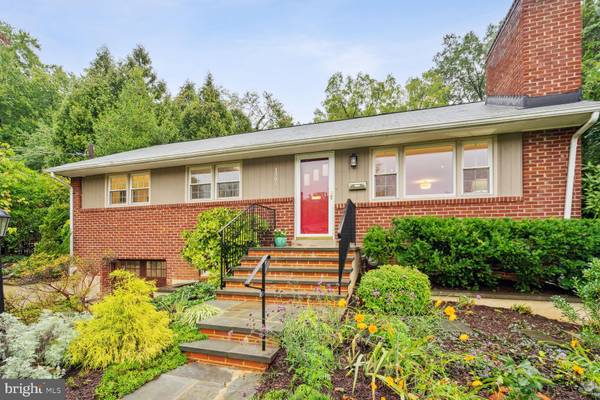$1,100,000
$1,072,000
2.6%For more information regarding the value of a property, please contact us for a free consultation.
1505 N OHIO ST Arlington, VA 22205
3 Beds
2 Baths
2,170 SqFt
Key Details
Sold Price $1,100,000
Property Type Single Family Home
Sub Type Detached
Listing Status Sold
Purchase Type For Sale
Square Footage 2,170 sqft
Price per Sqft $506
Subdivision Fostoria
MLS Listing ID VAAR2048912
Sold Date 10/31/24
Style Ranch/Rambler
Bedrooms 3
Full Baths 2
HOA Y/N N
Abv Grd Liv Area 1,420
Originating Board BRIGHT
Year Built 1953
Annual Tax Amount $9,565
Tax Year 2024
Lot Size 0.266 Acres
Acres 0.27
Property Description
***OFFER DEADLINE TUESDAY OCTOBER 1- AT 5PM***Mid century modern with spectacular addition in a gorgeous garden setting.
Perched above the street, the home on its 11000 sf+ site, less than a mile to EFC Metro, 2 blocks to the Custis bike trail, four blocks to the wonderful Westover shops, restaurants, farmers market, library, and Cardinal School, offers an outstanding retreat.
A gorgeous 2015 architect-designed addition opens to the high-style kitchen with quartz stone counters, honey maple cabinetry and GE profile appliances. The 22’ x 14’ great room enjoys glorious light, 13 foot cathedral ceiling, recessed lighting and French doors to the private patio, beautiful plantings and a terrific large fenced backyard. The living room features a contemporary floor to ceiling brick hearth. The main level also includes three bedrooms, a full renovated bath and gleaming oak hardwood floors
An open staircase leads to a spacious finished lower level with ceramic tile floor, recessed lighting, two daylight egress windows, a full bath and access to the attached garage with its level 2 electric car charger.
Fabulous stone hardscaping, stone walkways and paver driveway complete the outstanding exterior.
Location
State VA
County Arlington
Zoning R-6
Rooms
Other Rooms Living Room, Dining Room, Bedroom 2, Bedroom 3, Kitchen, Family Room, Bedroom 1, Laundry, Mud Room, Recreation Room, Bathroom 1, Bathroom 2
Basement Connecting Stairway, Fully Finished, Garage Access
Main Level Bedrooms 3
Interior
Interior Features Bathroom - Stall Shower, Bathroom - Tub Shower, Breakfast Area, Ceiling Fan(s), Combination Dining/Living, Entry Level Bedroom, Family Room Off Kitchen, Floor Plan - Open, Wood Floors
Hot Water Natural Gas
Heating Forced Air
Cooling Central A/C
Flooring Hardwood
Fireplaces Number 1
Fireplaces Type Corner, Wood
Equipment Built-In Microwave, Built-In Range, Dishwasher, Disposal, Dryer, Microwave, Oven/Range - Gas, Refrigerator, Stainless Steel Appliances, Washer
Fireplace Y
Appliance Built-In Microwave, Built-In Range, Dishwasher, Disposal, Dryer, Microwave, Oven/Range - Gas, Refrigerator, Stainless Steel Appliances, Washer
Heat Source Natural Gas
Exterior
Exterior Feature Patio(s)
Garage Garage - Front Entry, Inside Access
Garage Spaces 3.0
Fence Fully, Rear
Waterfront N
Water Access N
Roof Type Shingle
Accessibility None
Porch Patio(s)
Parking Type Attached Garage, Driveway
Attached Garage 1
Total Parking Spaces 3
Garage Y
Building
Story 2
Foundation Slab
Sewer Public Sewer
Water Public
Architectural Style Ranch/Rambler
Level or Stories 2
Additional Building Above Grade, Below Grade
New Construction N
Schools
Middle Schools Swanson
High Schools Yorktown
School District Arlington County Public Schools
Others
Senior Community No
Tax ID 11-047-006
Ownership Fee Simple
SqFt Source Assessor
Special Listing Condition Standard
Read Less
Want to know what your home might be worth? Contact us for a FREE valuation!

Our team is ready to help you sell your home for the highest possible price ASAP

Bought with Aria Aliaskari • Glass House Real Estate





