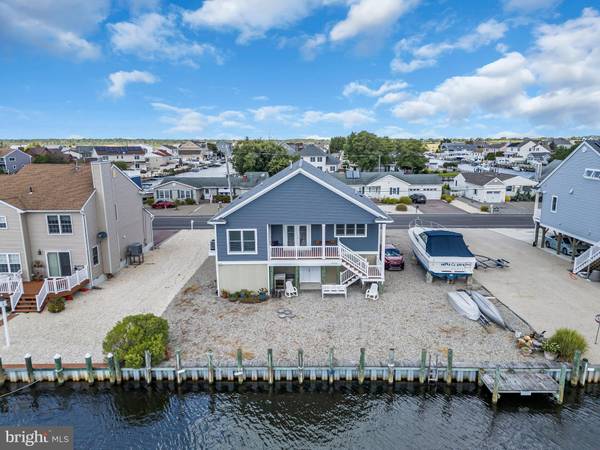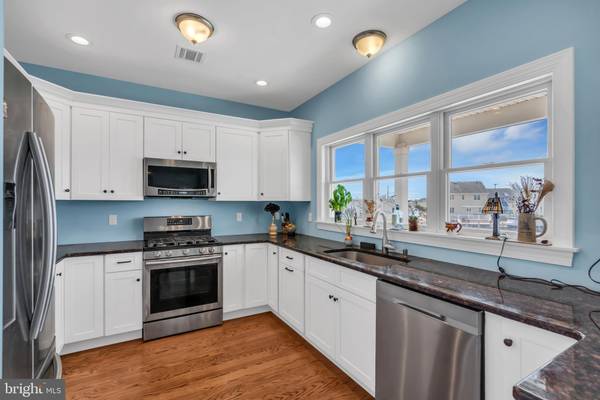$790,000
$725,000
9.0%For more information regarding the value of a property, please contact us for a free consultation.
969 CAPSTAN DR Forked River, NJ 08731
3 Beds
2 Baths
1,300 SqFt
Key Details
Sold Price $790,000
Property Type Single Family Home
Sub Type Detached
Listing Status Sold
Purchase Type For Sale
Square Footage 1,300 sqft
Price per Sqft $607
Subdivision Sunrise Beach
MLS Listing ID NJOC2028246
Sold Date 10/31/24
Style Raised Ranch/Rambler
Bedrooms 3
Full Baths 2
HOA Y/N N
Abv Grd Liv Area 1,300
Originating Board BRIGHT
Year Built 2020
Annual Tax Amount $8,739
Tax Year 2023
Lot Size 7,501 Sqft
Acres 0.17
Lot Dimensions 75.00 x 100.00
Property Description
Waterfront! This turnkey gem was designed and constructed in 2020 and awaits it's new owners. Welcome to a beautiful open floor plan that is comfortable for everyday living and entertaining. Hardwood flooring throughout greets you into central living room with an adjacent dining area. Cheerful kitchen is a pleasure to prepare meals as you look out onto the lagoon via triple windows at the double sink. Enjoy granite counters, stainless steel appliances and upgraded cabinetry, plus a breakfast bar. Rounding out this level is a master bedroom with palatial bath offering dual vanities, soaking tub, oversized stall shower, privacy water closet and walk in closet. Second bedroom is large in scale, while the third bedroom offers French doors onto a maintenance free Trex deck. Outside access is also offered from the dining room. Relax in your own private oasis with views of Barnegat Bay. Dock your boat on this lagoon, which offers 14 feet of water depth with only a 1/4-mile distance to the Bay. Lower level is outfitted with 3 oversized garages; one of these gigantic spaces can be converted for another entertaining area. Walking distance to Sunrise Beach park, close proximity to all major highways. There is nothing to do but unpack and enjoy this worry-free home! See this today.
Location
State NJ
County Ocean
Area Lacey Twp (21513)
Zoning R75A
Rooms
Main Level Bedrooms 3
Interior
Hot Water Natural Gas
Heating Forced Air
Cooling Ceiling Fan(s), Central A/C
Flooring Ceramic Tile, Hardwood
Fireplace N
Heat Source Natural Gas
Laundry Main Floor
Exterior
Exterior Feature Deck(s)
Garage Additional Storage Area, Garage - Front Entry, Oversized
Garage Spaces 2.0
Waterfront Y
Water Access Y
View Bay, Water
Roof Type Architectural Shingle
Accessibility None
Porch Deck(s)
Parking Type Attached Garage, Driveway
Attached Garage 2
Total Parking Spaces 2
Garage Y
Building
Story 1
Foundation Concrete Perimeter
Sewer Public Sewer
Water Public
Architectural Style Raised Ranch/Rambler
Level or Stories 1
Additional Building Above Grade, Below Grade
New Construction N
Others
Senior Community No
Tax ID 13-00362-00041
Ownership Fee Simple
SqFt Source Assessor
Acceptable Financing Cash, Conventional, FHA, VA
Listing Terms Cash, Conventional, FHA, VA
Financing Cash,Conventional,FHA,VA
Special Listing Condition Standard
Read Less
Want to know what your home might be worth? Contact us for a FREE valuation!

Our team is ready to help you sell your home for the highest possible price ASAP

Bought with NON MEMBER • Non Subscribing Office





