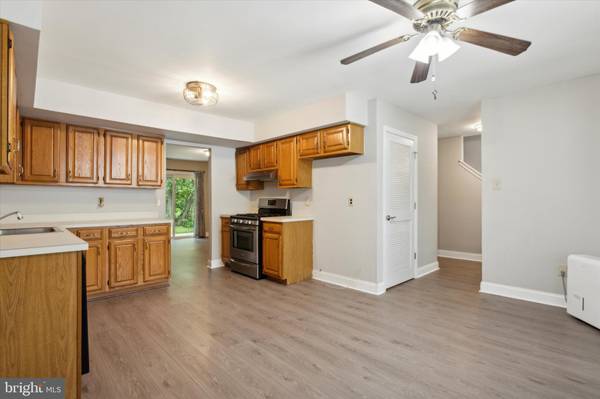$285,444
$265,000
7.7%For more information regarding the value of a property, please contact us for a free consultation.
14 SUMMIT CT Clementon, NJ 08021
3 Beds
3 Baths
1,656 SqFt
Key Details
Sold Price $285,444
Property Type Townhouse
Sub Type Interior Row/Townhouse
Listing Status Sold
Purchase Type For Sale
Square Footage 1,656 sqft
Price per Sqft $172
Subdivision Knoll Run East
MLS Listing ID NJCD2075808
Sold Date 11/15/24
Style Other
Bedrooms 3
Full Baths 2
Half Baths 1
HOA Fees $18/ann
HOA Y/N Y
Abv Grd Liv Area 1,656
Originating Board BRIGHT
Year Built 1985
Annual Tax Amount $5,457
Tax Year 2023
Lot Dimensions 0.00 x 0.00
Property Description
Welcome home to 14 Summit Ct! This well loved townhouse has a lot to offer at a great price point. Three bedrooms, two full baths and half bath on the main floor!! Large living space with updated vinyl plank flooring that can be used as living and dining, office space, play area etc. Lots of possibilities! Huge eat in kitchen that can hold a large dining table if desired! Upstairs you will find three large bedrooms and two full baths. Primary bedroom has lots of closet space and an updated bathroom vanity and light fixture. The second full bath and half bath also have updated vanities and light fixtures. There are several large closets throughout for plenty of storage. The front patio and back patio are large enough for lounging outside and a fenced in back yard complete the home! This home is being sold as-is, the seller will provide CO. Reach out today to schedule a showing today!
Location
State NJ
County Camden
Area Gloucester Twp (20415)
Zoning R-3
Rooms
Main Level Bedrooms 3
Interior
Hot Water Natural Gas
Heating Central
Cooling Central A/C
Fireplace N
Heat Source Natural Gas
Exterior
Waterfront N
Water Access N
Accessibility Other
Parking Type Driveway
Garage N
Building
Story 2
Foundation Concrete Perimeter
Sewer Public Sewer
Water Public
Architectural Style Other
Level or Stories 2
Additional Building Above Grade, Below Grade
New Construction N
Schools
School District Black Horse Pike Regional Schools
Others
Senior Community No
Tax ID 15-13601-00079
Ownership Fee Simple
SqFt Source Assessor
Acceptable Financing Conventional, Cash, FHA, FHA 203(k), VA
Listing Terms Conventional, Cash, FHA, FHA 203(k), VA
Financing Conventional,Cash,FHA,FHA 203(k),VA
Special Listing Condition Standard
Read Less
Want to know what your home might be worth? Contact us for a FREE valuation!

Our team is ready to help you sell your home for the highest possible price ASAP

Bought with Malika Lowe • Realty Mark Advantage





