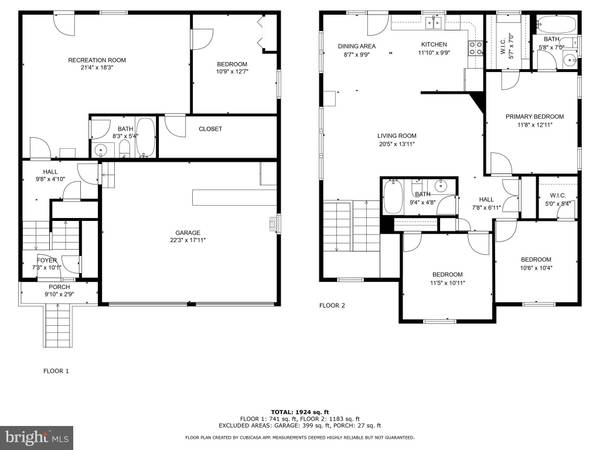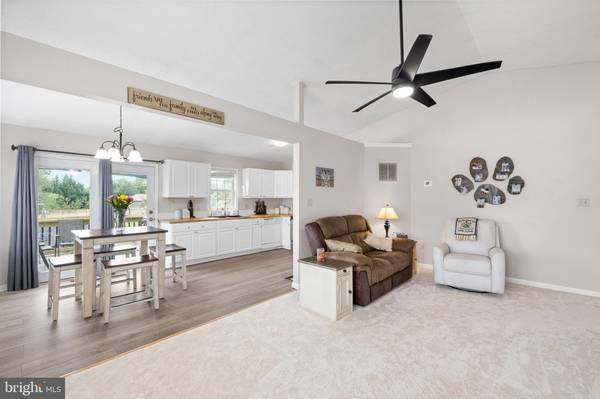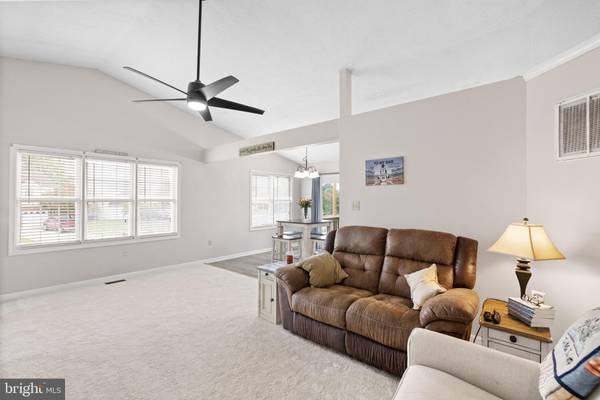$405,000
$405,000
For more information regarding the value of a property, please contact us for a free consultation.
101 NEW KENT CT Stephens City, VA 22655
4 Beds
3 Baths
1,924 SqFt
Key Details
Sold Price $405,000
Property Type Single Family Home
Sub Type Detached
Listing Status Sold
Purchase Type For Sale
Square Footage 1,924 sqft
Price per Sqft $210
Subdivision Fredericktowne Estates
MLS Listing ID VAFV2021264
Sold Date 11/07/24
Style Split Foyer,Other
Bedrooms 4
Full Baths 3
HOA Y/N N
Abv Grd Liv Area 1,924
Originating Board BRIGHT
Year Built 1997
Annual Tax Amount $1,499
Tax Year 2022
Lot Size 10,019 Sqft
Acres 0.23
Property Description
This 4 bedroom, 3 bath home is conveniently located in established and sought after Fredericktowne Estates. This is a no-HOA community in walking distance of Sherando Park's playground, outdoor gym, mountain bike trials and disc golf course. Offering a large fenced backyard perfect for pets and privacy with an oversized shed for additional storage and a patio for entertaining, plus as a corner lot, you get a bonus shaded side yard. Inside you'll find, an owner suite with walk-in closet and full bath on the main level & two additional bedrooms which share a second full bath. The main floor offers an open concept with cathedral ceilings and from the dining room you can step out onto the deck overlooking the backyard. A versatile lower level boasts a rec/family room with 4th bedroom and 3rd full bath. Finally, get ready to host those football parties in your 2 car garage which has been converted into a recreational space complete with tiki bar. Put this one on your must see list!
Updated/new: Roof in 2020, Patio & Kitchen counter in 2021, HVAC in 2023, floors in rec room, kitchen, living room and primary bedroom & windows in 2024 All dates approximate
Location
State VA
County Frederick
Zoning RP
Rooms
Basement Daylight, Full, Fully Finished, Garage Access, Interior Access, Outside Entrance, Rear Entrance, Walkout Level, Windows
Main Level Bedrooms 3
Interior
Interior Features Bar, Carpet, Ceiling Fan(s), Combination Kitchen/Dining, Dining Area, Entry Level Bedroom, Primary Bath(s), Bathroom - Tub Shower, Walk-in Closet(s)
Hot Water Natural Gas
Heating Forced Air
Cooling Central A/C
Flooring Carpet, Vinyl, Luxury Vinyl Plank
Equipment Built-In Microwave, Dishwasher, Dryer, Oven/Range - Electric, Refrigerator, Washer, Water Heater
Fireplace N
Window Features Double Pane,Double Hung
Appliance Built-In Microwave, Dishwasher, Dryer, Oven/Range - Electric, Refrigerator, Washer, Water Heater
Heat Source Natural Gas
Laundry Has Laundry, Main Floor
Exterior
Exterior Feature Porch(es), Deck(s), Patio(s)
Garage Garage - Front Entry, Garage Door Opener, Inside Access
Garage Spaces 2.0
Fence Wood
Waterfront N
Water Access N
View Garden/Lawn
Roof Type Architectural Shingle
Street Surface Black Top,Paved
Accessibility None
Porch Porch(es), Deck(s), Patio(s)
Road Frontage State, City/County, Public
Parking Type Attached Garage, Driveway
Attached Garage 2
Total Parking Spaces 2
Garage Y
Building
Lot Description Corner, Front Yard, Landscaping, Level, Rear Yard, SideYard(s)
Story 2
Foundation Block
Sewer Public Sewer
Water Public
Architectural Style Split Foyer, Other
Level or Stories 2
Additional Building Above Grade, Below Grade
Structure Type Dry Wall,Cathedral Ceilings
New Construction N
Schools
High Schools Sherando
School District Frederick County Public Schools
Others
Senior Community No
Tax ID 75J 610 193
Ownership Fee Simple
SqFt Source Assessor
Special Listing Condition Standard
Read Less
Want to know what your home might be worth? Contact us for a FREE valuation!

Our team is ready to help you sell your home for the highest possible price ASAP

Bought with Danny Lee Humphreys II • Real Broker, LLC - McLean





