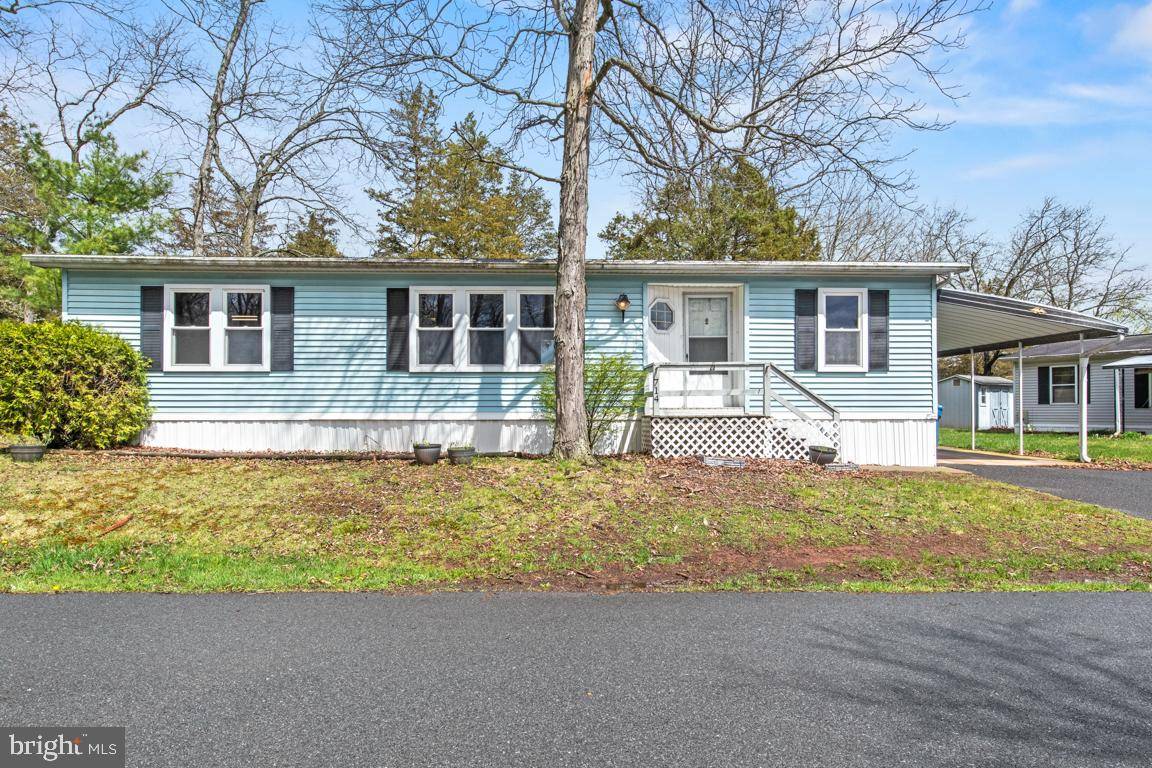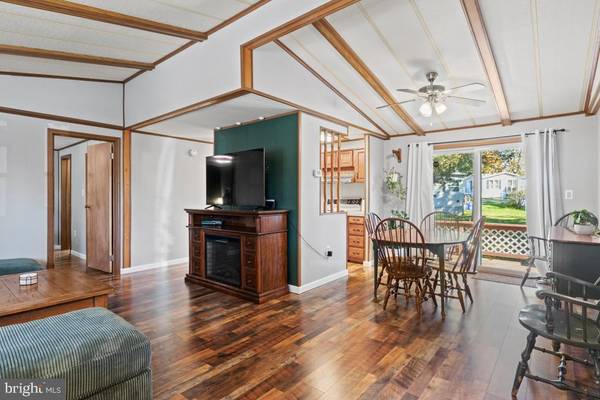$80,000
$89,900
11.0%For more information regarding the value of a property, please contact us for a free consultation.
714 DOGWOOD DR Green Lane, PA 18054
2 Beds
2 Baths
1,152 SqFt
Key Details
Sold Price $80,000
Property Type Manufactured Home
Sub Type Manufactured
Listing Status Sold
Purchase Type For Sale
Square Footage 1,152 sqft
Price per Sqft $69
Subdivision Green Hill Mhp
MLS Listing ID PAMC2120100
Sold Date 11/08/24
Style Modular/Pre-Fabricated
Bedrooms 2
Full Baths 2
HOA Fees $831/mo
HOA Y/N Y
Abv Grd Liv Area 1,152
Originating Board BRIGHT
Year Built 1986
Annual Tax Amount $759
Tax Year 2024
Lot Dimensions 0.00 x 0.00
Property Description
Welcome to your dream home! This beautifully updated double wide mobile home features 2 spacious bedrooms and 2 modern bathrooms, perfect for comfortable living. Step inside to discover a bright, open layout that seamlessly blends style and functionality.
The interior has been thoughtfully refreshed with contemporary finishes, including new flooring, fresh paint, and updated fixtures throughout. The inviting living area flows effortlessly into a stylish kitchen equipped with ample cabinetry and a cozy dining space—ideal for entertaining family and friends.
The generous primary suite offers a peaceful retreat with its own en-suite bathroom, complete with modern amenities. The second bedroom is equally spacious, providing versatility for guests, a home office, or a hobby room. Located in a friendly community with convenient access to shopping, dining, and parks, this home truly has it all. Don't miss the chance to make this stunning mobile home your own! Schedule a viewing today!
Location
State PA
County Montgomery
Area Marlborough Twp (10645)
Zoning MOBILE HOME DISTRICT
Rooms
Other Rooms Living Room, Dining Room, Primary Bedroom, Kitchen, Bedroom 1, Laundry
Main Level Bedrooms 2
Interior
Interior Features Combination Dining/Living, Floor Plan - Open, Kitchen - Galley, Walk-in Closet(s), Ceiling Fan(s)
Hot Water Electric
Heating Heat Pump - Electric BackUp
Cooling Central A/C
Flooring Luxury Vinyl Plank
Equipment Dryer, Oven/Range - Electric, Refrigerator, Washer
Furnishings Yes
Fireplace N
Appliance Dryer, Oven/Range - Electric, Refrigerator, Washer
Heat Source Electric
Laundry Main Floor
Exterior
Exterior Feature Deck(s), Porch(es)
Garage Spaces 3.0
Waterfront N
Water Access N
Roof Type Shingle
Accessibility None
Porch Deck(s), Porch(es)
Parking Type Driveway, Attached Carport
Total Parking Spaces 3
Garage N
Building
Story 1
Sewer Public Sewer
Water Public
Architectural Style Modular/Pre-Fabricated
Level or Stories 1
Additional Building Above Grade, Below Grade
Structure Type Vaulted Ceilings
New Construction N
Schools
School District Upper Perkiomen
Others
Senior Community No
Tax ID 45-00-03380-058
Ownership Ground Rent
SqFt Source Assessor
Acceptable Financing Cash
Listing Terms Cash
Financing Cash
Special Listing Condition Standard
Read Less
Want to know what your home might be worth? Contact us for a FREE valuation!

Our team is ready to help you sell your home for the highest possible price ASAP

Bought with Fallon A Collins • RE/MAX Ready





