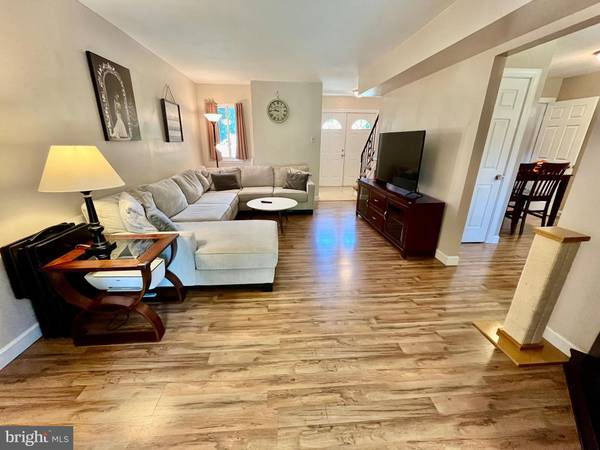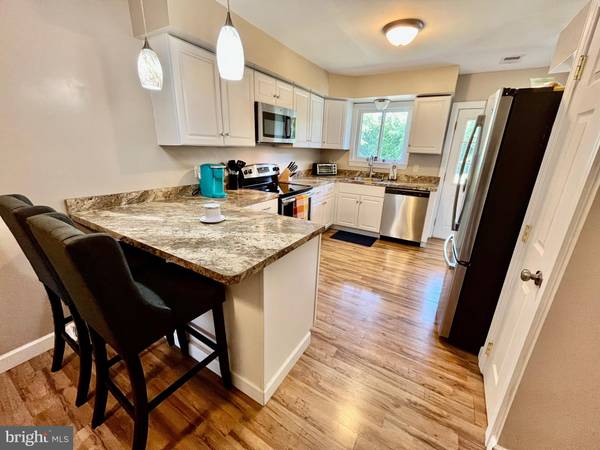$330,000
$310,000
6.5%For more information regarding the value of a property, please contact us for a free consultation.
2203 SYCAMORE CIR Lansdale, PA 19446
3 Beds
3 Baths
1,420 SqFt
Key Details
Sold Price $330,000
Property Type Townhouse
Sub Type Interior Row/Townhouse
Listing Status Sold
Purchase Type For Sale
Square Footage 1,420 sqft
Price per Sqft $232
Subdivision Bethel Grant
MLS Listing ID PAMC2116876
Sold Date 10/29/24
Style AirLite
Bedrooms 3
Full Baths 2
Half Baths 1
HOA Fees $299/mo
HOA Y/N Y
Abv Grd Liv Area 1,420
Originating Board BRIGHT
Year Built 1977
Annual Tax Amount $3,071
Tax Year 2023
Lot Dimensions 0.00 x 0.00
Property Description
Multiple offers in. Offer deadline is Saturday 9/28 5pm. BUYER GOT COLD FEET. Their loss is your gain! HURRY this one won't last.The perfect place to call home with all of the benefits and none of the responsibilities. 2203 Sycamore circle is in Bethel Grant and it is a fabulously updated town-home with great room sizes, a master suite bathroom, a kitchen with a breakfast area and a Dining room, a large comfortable Living room and a Full basement. The inside has plenty of space and just feels like home. All of the bathrooms and the kitchen have been updated and a brand NEW HVAC system was just installed. Outside is just as impressive with assigned parking spaces and plenty of additional parking in the cul-de-sac, a large rear grass yard for the kids to run around just off your back patio. Bethel Grant is an HOA condo association, which means that everything outside is included in your dues( grass cutting, snow removal, tree maintenance, pool maintenance, playground maintenance, exterior building maintenance, AND exterior building insurance). With a peaceful home inside and
maintenance free outside you get time to relax and enjoy your family and free time. SHOWINGS BEGIN SAT. 9/14 after 3pm.
Location
State PA
County Montgomery
Area Worcester Twp (10667)
Zoning SFR
Rooms
Basement Drainage System, Full, Shelving, Unfinished
Interior
Interior Features Bathroom - Stall Shower, Bathroom - Tub Shower, Breakfast Area, Carpet, Ceiling Fan(s), Dining Area, Formal/Separate Dining Room, Kitchen - Eat-In, Pantry
Hot Water Electric
Cooling Central A/C
Equipment Built-In Microwave, Dishwasher, Oven - Self Cleaning, Oven/Range - Electric, Refrigerator, Stainless Steel Appliances, Disposal
Fireplace N
Appliance Built-In Microwave, Dishwasher, Oven - Self Cleaning, Oven/Range - Electric, Refrigerator, Stainless Steel Appliances, Disposal
Heat Source Electric
Laundry Main Floor
Exterior
Exterior Feature Patio(s)
Parking On Site 2
Utilities Available Electric Available, Cable TV Available
Amenities Available Pool - Outdoor, Tot Lots/Playground
Waterfront N
Water Access N
Roof Type Shingle
Accessibility 2+ Access Exits
Porch Patio(s)
Road Frontage HOA
Parking Type Off Street, Parking Lot
Garage N
Building
Story 2
Foundation Block
Sewer Public Sewer
Water Public
Architectural Style AirLite
Level or Stories 2
Additional Building Above Grade, Below Grade
New Construction N
Schools
School District Methacton
Others
Pets Allowed Y
HOA Fee Include Common Area Maintenance,Lawn Maintenance,Management,Pool(s),Recreation Facility,Snow Removal,Trash
Senior Community No
Tax ID 67-00-03773-075
Ownership Condominium
Acceptable Financing Cash, Conventional, FHA, VA
Listing Terms Cash, Conventional, FHA, VA
Financing Cash,Conventional,FHA,VA
Special Listing Condition Standard
Pets Description Cats OK, Dogs OK
Read Less
Want to know what your home might be worth? Contact us for a FREE valuation!

Our team is ready to help you sell your home for the highest possible price ASAP

Bought with Katrina M Borzelleca • Keller Williams Real Estate-Blue Bell





