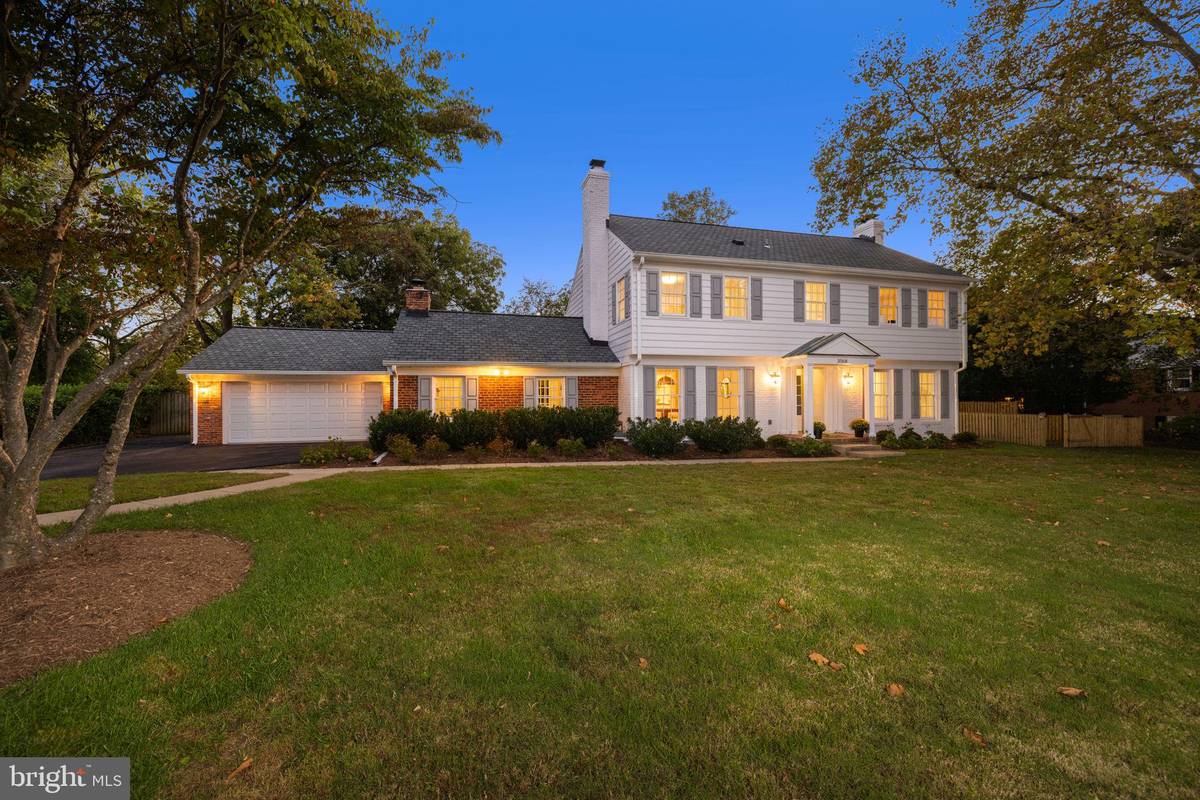$1,833,333
$1,725,000
6.3%For more information regarding the value of a property, please contact us for a free consultation.
3568 TRINITY DR Alexandria, VA 22304
5 Beds
4 Baths
3,484 SqFt
Key Details
Sold Price $1,833,333
Property Type Single Family Home
Sub Type Detached
Listing Status Sold
Purchase Type For Sale
Square Footage 3,484 sqft
Price per Sqft $526
Subdivision Ft Williams Park
MLS Listing ID VAAX2038846
Sold Date 11/12/24
Style Colonial
Bedrooms 5
Full Baths 3
Half Baths 1
HOA Y/N N
Abv Grd Liv Area 2,884
Originating Board BRIGHT
Year Built 1950
Annual Tax Amount $13,180
Tax Year 2024
Lot Size 0.459 Acres
Acres 0.46
Property Description
Stunning remodel in the heart of Alexandria City! Renowned builder Windmill Hill has completely renovated this beautiful 5 bedroom, 3.5 bathroom detached home. With 4 fireplaces, a 2 car garage, an oversized screened porch and a pool, this home truly has it all. Enter into the foyer and head into the living room. This space is large enough for hosting friends - sipping drinks or cocoa by the fire on winter evenings. This room easily flows into the kitchen, which has been expanded and renovated to include a large wood island, Viking range, crisp white cabinetry, custom range hood and so much more. Doing dishes is a breeze when you can look from the windows to the pool! The kitchen opens to the dining room, where a second fireplace anchors the space and makes the formal room approachable. From the kitchen and dining rooms, head to the spacious family room. With vaulted ceiling, skylights, built-ins and yet another fireplace, this space is warm and inviting - great for movie nights or relaxed entertaining. The family room is attached to the two car garage - easily park two cars with space for storage! Rounding out the first floor is the impressive screened porch. Overlooking the incredible yard (nearly a half acre lot!) and pool, this space is great for dining al fresco and for relaxed afternoons. Mount a TV and enjoy watching football on Saturdays and Sundays in the crisp fall weather! Upstairs you will find four bedrooms and two full baths. The primary can easily accommodate a king bed and boasts two walk-in closets plus an en-suite bath. With a soaking tub, large shower and double vanity - this bathroom will make you think you're at the spa! Three additional bedrooms on the floor share a fully renovated bathroom. An attic with pull down stairs is located on this floor and is great for storage! The lower level boasts a recreation room with a fourth fireplace, a fifth bedroom, a full bathroom, a beautiful laundry room and storage. With easy access to the rear of the home, the lower level would make a great guest or au-pair suite. The expansive yard is fully fenced and very private - beautiful sodded areas complement the pool and spa - this backyard is a dream come true. Close to Old Town, Del Ray, Reagan National Airport and DC - this location cannot be beat! Welcome Home!
Location
State VA
County Alexandria City
Zoning R 20
Rooms
Other Rooms Living Room, Dining Room, Primary Bedroom, Bedroom 2, Bedroom 3, Bedroom 4, Bedroom 5, Kitchen, Family Room, Foyer, Laundry, Recreation Room, Storage Room, Bathroom 2, Primary Bathroom, Full Bath, Half Bath, Screened Porch
Basement Full
Interior
Interior Features Breakfast Area, Kitchen - Eat-In, Chair Railings, Upgraded Countertops, Crown Moldings, Wet/Dry Bar, Wood Floors, Floor Plan - Traditional, Carpet, Ceiling Fan(s), Family Room Off Kitchen, Formal/Separate Dining Room, Kitchen - Gourmet, Kitchen - Island, Kitchen - Table Space, Primary Bath(s), Attic, Bathroom - Soaking Tub, Bathroom - Walk-In Shower, Built-Ins, Recessed Lighting, Skylight(s), Wainscotting
Hot Water Natural Gas
Heating Central
Cooling Central A/C
Flooring Hardwood, Carpet
Fireplaces Number 4
Fireplaces Type Mantel(s)
Equipment Dishwasher, Disposal, Dryer, Icemaker, Refrigerator, Oven/Range - Gas, Range Hood, Washer
Fireplace Y
Appliance Dishwasher, Disposal, Dryer, Icemaker, Refrigerator, Oven/Range - Gas, Range Hood, Washer
Heat Source Natural Gas
Exterior
Exterior Feature Patio(s), Screened, Porch(es)
Garage Garage Door Opener
Garage Spaces 5.0
Fence Fully
Pool In Ground, Pool/Spa Combo
Waterfront N
Water Access N
Accessibility None
Porch Patio(s), Screened, Porch(es)
Parking Type Attached Garage, Driveway
Attached Garage 2
Total Parking Spaces 5
Garage Y
Building
Story 3
Foundation Slab, Crawl Space
Sewer Public Sewer
Water Public
Architectural Style Colonial
Level or Stories 3
Additional Building Above Grade, Below Grade
Structure Type Cathedral Ceilings
New Construction N
Schools
Elementary Schools Douglas Macarthur
Middle Schools George Washington
High Schools Alexandria City
School District Alexandria City Public Schools
Others
Senior Community No
Tax ID 25608000
Ownership Fee Simple
SqFt Source Assessor
Special Listing Condition Standard
Read Less
Want to know what your home might be worth? Contact us for a FREE valuation!

Our team is ready to help you sell your home for the highest possible price ASAP

Bought with Margaret Dillon Babington • Karta Properties





