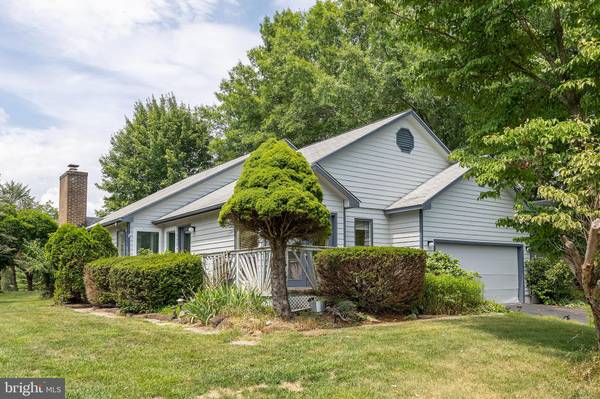$250,000
$270,000
7.4%For more information regarding the value of a property, please contact us for a free consultation.
325 MASTERS DR Cross Junction, VA 22625
3 Beds
2 Baths
1,572 SqFt
Key Details
Sold Price $250,000
Property Type Single Family Home
Sub Type Detached
Listing Status Sold
Purchase Type For Sale
Square Footage 1,572 sqft
Price per Sqft $159
Subdivision Lake Holiday Estates
MLS Listing ID VAFV2019864
Sold Date 11/14/24
Style Contemporary
Bedrooms 3
Full Baths 2
HOA Fees $142/mo
HOA Y/N Y
Abv Grd Liv Area 1,572
Originating Board BRIGHT
Year Built 1988
Annual Tax Amount $1,178
Tax Year 2022
Lot Size 10,018 Sqft
Acres 0.23
Property Description
Freshly painted interior! Adorable cottage that backs to common area at beautiful Lake Holiday awaits your updates! One level living, contemporary with open concept living, dining, and kitchen areas. The space is an empty palette ready for you to add color and character for the quintessential lake home. A spacious master flanks two other bedrooms with unique layouts for some interest. Cozy up to the fireplace on winter evenings. Plenty of space to expand decking outside so you can watch nature from your backyard. Lake Holiday is home to plenty of wildlife, and tons of trails to explore directly out your door. Plus 3 beaches, sports courts, clubhouse, marina, fishing pier and more! This home is ready for someone to pour love into it again! Selling AS IS, bring your ideas!
Location
State VA
County Frederick
Zoning R5
Rooms
Other Rooms Living Room, Dining Room, Primary Bedroom, Bedroom 2, Bedroom 3, Kitchen, Laundry
Main Level Bedrooms 3
Interior
Interior Features Kitchen - Table Space, Dining Area
Hot Water Electric
Heating Heat Pump(s)
Cooling Heat Pump(s)
Fireplaces Number 1
Fireplaces Type Wood
Equipment Disposal, Dryer, Refrigerator, Washer, Dishwasher, Microwave, Stove
Fireplace Y
Appliance Disposal, Dryer, Refrigerator, Washer, Dishwasher, Microwave, Stove
Heat Source Electric
Exterior
Exterior Feature Deck(s)
Garage Garage - Front Entry
Garage Spaces 2.0
Utilities Available Cable TV Available
Amenities Available Baseball Field, Basketball Courts, Beach, Boat Ramp, Club House, Common Grounds, Dog Park, Exercise Room, Game Room, Gated Community, Lake, Marina/Marina Club, Picnic Area, Security, Tennis Courts, Tot Lots/Playground, Volleyball Courts, Water/Lake Privileges
Waterfront N
Water Access Y
Water Access Desc Boat - Length Limit,Boat - Powered,Canoe/Kayak,Fishing Allowed,No Personal Watercraft (PWC),Private Access,Swimming Allowed,Waterski/Wakeboard
Accessibility None
Porch Deck(s)
Parking Type Attached Garage
Attached Garage 2
Total Parking Spaces 2
Garage Y
Building
Story 1
Foundation Permanent
Sewer Public Sewer
Water Public
Architectural Style Contemporary
Level or Stories 1
Additional Building Above Grade, Below Grade
New Construction N
Schools
High Schools James Wood
School District Frederick County Public Schools
Others
HOA Fee Include Common Area Maintenance,Management,Recreation Facility,Reserve Funds,Road Maintenance,Security Gate,Snow Removal,Trash
Senior Community No
Tax ID 18A02 212 258
Ownership Fee Simple
SqFt Source Estimated
Acceptable Financing Conventional, Cash, FHA 203(b)
Listing Terms Conventional, Cash, FHA 203(b)
Financing Conventional,Cash,FHA 203(b)
Special Listing Condition Standard
Read Less
Want to know what your home might be worth? Contact us for a FREE valuation!

Our team is ready to help you sell your home for the highest possible price ASAP

Bought with Brendan T Silver • Berkshire Hathaway HomeServices PenFed Realty





