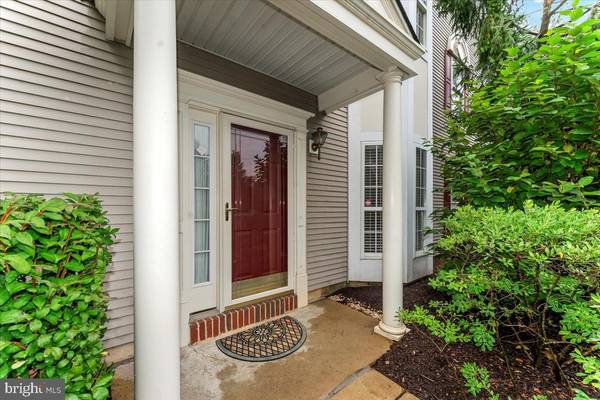$485,000
$500,000
3.0%For more information regarding the value of a property, please contact us for a free consultation.
239 LOOKOUT PL Wayne, PA 19087
3 Beds
3 Baths
1,972 SqFt
Key Details
Sold Price $485,000
Property Type Townhouse
Sub Type End of Row/Townhouse
Listing Status Sold
Purchase Type For Sale
Square Footage 1,972 sqft
Price per Sqft $245
Subdivision Rebel Hill
MLS Listing ID PAMC2118838
Sold Date 11/13/24
Style Traditional
Bedrooms 3
Full Baths 2
Half Baths 1
HOA Fees $143/qua
HOA Y/N Y
Abv Grd Liv Area 1,972
Originating Board BRIGHT
Year Built 1994
Annual Tax Amount $6,271
Tax Year 2024
Lot Size 5,362 Sqft
Acres 0.12
Lot Dimensions 34.00 x 0.00
Property Description
This very appealing end unit in the desirable Rebel Hill community offers a relaxing and comfortable quality of life with ease of care in one’s home. The side entrance provides a welcoming path to the front door. The open floor plan is especially nice, with abundant natural light from the windows. The living room (with new carpet) and dining room are spacious. The great room features a cathedral ceiling and fireplace with floor-to-ceiling windows and adjoins the kitchen and eating area. The 1st floor is complete with a powder room and one car garage. The 2nd floor features the main bedroom with an ensuite bath and ample closets. Two additional bedrooms share a bath. A laundry room with a utility sink handily adjoins all 3 bedrooms. This home, in this established community, is conveniently located minutes from shopping, restaurants, and all major arteries (such as turnpike, Rts 202, and 476), plus public transportation. Low HOA fees cover grass, snow removal, trash and common area maintenance.
Location
State PA
County Montgomery
Area Upper Merion Twp (10658)
Zoning RESIDENTIAL
Interior
Interior Features Bathroom - Stall Shower, Bathroom - Tub Shower, Family Room Off Kitchen, Floor Plan - Open, Formal/Separate Dining Room, Kitchen - Eat-In, Primary Bath(s), Walk-in Closet(s), Wood Floors, Carpet
Hot Water Natural Gas
Heating Forced Air
Cooling Central A/C
Flooring Carpet, Ceramic Tile, Partially Carpeted, Wood
Fireplaces Number 1
Fireplaces Type Wood
Equipment Dishwasher, Dryer, Stove, Washer, Microwave, Disposal
Furnishings No
Fireplace Y
Window Features Screens
Appliance Dishwasher, Dryer, Stove, Washer, Microwave, Disposal
Heat Source Natural Gas
Laundry Upper Floor
Exterior
Garage Built In, Garage - Rear Entry
Garage Spaces 4.0
Waterfront N
Water Access N
Roof Type Shingle
Street Surface Black Top
Accessibility 32\"+ wide Doors
Parking Type Driveway, Attached Garage
Attached Garage 1
Total Parking Spaces 4
Garage Y
Building
Story 2
Foundation Slab
Sewer Public Sewer
Water Public
Architectural Style Traditional
Level or Stories 2
Additional Building Above Grade, Below Grade
Structure Type Dry Wall,2 Story Ceilings
New Construction N
Schools
High Schools Upper Merion
School District Upper Merion Area
Others
Pets Allowed Y
HOA Fee Include Trash,Common Area Maintenance,Lawn Maintenance,Snow Removal
Senior Community No
Tax ID 58-00-19938-182
Ownership Fee Simple
SqFt Source Assessor
Security Features Security System
Acceptable Financing Cash, Conventional
Horse Property N
Listing Terms Cash, Conventional
Financing Cash,Conventional
Special Listing Condition Standard
Pets Description Cats OK, Dogs OK
Read Less
Want to know what your home might be worth? Contact us for a FREE valuation!

Our team is ready to help you sell your home for the highest possible price ASAP

Bought with Brandon R Murray • Long & Foster Real Estate, Inc.





