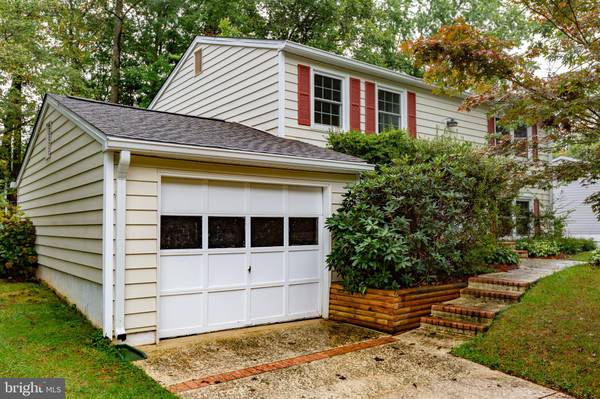$419,000
$419,000
For more information regarding the value of a property, please contact us for a free consultation.
13735 MARILYN CT Woodbridge, VA 22193
3 Beds
2 Baths
1,414 SqFt
Key Details
Sold Price $419,000
Property Type Single Family Home
Sub Type Detached
Listing Status Sold
Purchase Type For Sale
Square Footage 1,414 sqft
Price per Sqft $296
Subdivision Dale City
MLS Listing ID VAPW2079968
Sold Date 11/15/24
Style Colonial
Bedrooms 3
Full Baths 2
HOA Y/N N
Abv Grd Liv Area 816
Originating Board BRIGHT
Year Built 1977
Annual Tax Amount $3,788
Tax Year 2024
Lot Size 8,755 Sqft
Acres 0.2
Property Description
Spacious split foyer with 3 Bedrooms and 2 full bath rooms situated on a desirable cul-de-sac. Main level has 2 Bedrooms and 1 full bath, family room and kitchen. Lower level has 1 bedroom and 1 full bath, family room with fireplace. Brand new roof and HVAC system. Newer windows. No Home Owners Association! Ready to make it your own. Home is totally livable but in need of updating. Spacious backyard and deck for entertaining or relaxing. Priced to sell. Selling as-is. Minutes to Shopping, Restaurants, Rec Center, Parks, & More.
Back on the Market at no fault of the sellers.
Location
State VA
County Prince William
Zoning RPC
Rooms
Basement Walkout Level
Main Level Bedrooms 2
Interior
Hot Water Electric
Heating Heat Pump(s)
Cooling Heat Pump(s)
Fireplaces Number 1
Fireplace Y
Heat Source Electric
Laundry Basement
Exterior
Garage Garage - Front Entry
Garage Spaces 2.0
Fence Chain Link
Waterfront N
Water Access N
Roof Type Asphalt
Accessibility None
Parking Type Driveway, Attached Garage
Attached Garage 1
Total Parking Spaces 2
Garage Y
Building
Lot Description Cul-de-sac
Story 2
Foundation Permanent
Sewer Public Sewer
Water Public
Architectural Style Colonial
Level or Stories 2
Additional Building Above Grade, Below Grade
Structure Type Dry Wall
New Construction N
Schools
Elementary Schools Rosa Parks
Middle Schools Beville
High Schools Hylton
School District Prince William County Public Schools
Others
Pets Allowed Y
Senior Community No
Tax ID 8092-63-3594
Ownership Fee Simple
SqFt Source Assessor
Acceptable Financing Cash, Conventional, VA
Horse Property N
Listing Terms Cash, Conventional, VA
Financing Cash,Conventional,VA
Special Listing Condition Standard
Pets Description No Pet Restrictions
Read Less
Want to know what your home might be worth? Contact us for a FREE valuation!

Our team is ready to help you sell your home for the highest possible price ASAP

Bought with Nancy Birge Jacobs • Samson Properties





