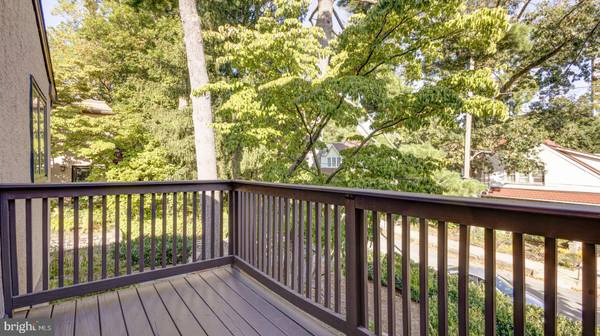$626,000
$599,000
4.5%For more information regarding the value of a property, please contact us for a free consultation.
133 REX AVE Philadelphia, PA 19118
3 Beds
3 Baths
1,650 SqFt
Key Details
Sold Price $626,000
Property Type Single Family Home
Sub Type Twin/Semi-Detached
Listing Status Sold
Purchase Type For Sale
Square Footage 1,650 sqft
Price per Sqft $379
Subdivision Chestnut Hill
MLS Listing ID PAPH2393920
Sold Date 11/15/24
Style Traditional
Bedrooms 3
Full Baths 3
HOA Y/N N
Abv Grd Liv Area 1,650
Originating Board BRIGHT
Year Built 1980
Annual Tax Amount $7,660
Tax Year 2025
Lot Size 4,679 Sqft
Acres 0.11
Lot Dimensions 33.00 x 137.00
Property Description
Welcome to this beautifully maintained 3-bedroom, 3-bathroom Chestnut Hill home, offering 1,650 square feet of comfortable living space in a sought-after hilltop location. Step inside the entry foyer, complete with a coat closet, a beautiful glass pocket door that allows you to close off the foyer on cold winter nights, and convenient interior access to the oversized 1-car garage, providing both parking and additional storage.
The spacious living room boasts gorgeous new wood flooring and a decorative fireplace, creating a charming and inviting atmosphere. The floor plan flows effortlessly into the adjoining dining room and kitchen, where you’ll find granite countertops, a tile backsplash, and stainless-steel appliances, including a built-in microwave, stove, dishwasher, and side-by-side refrigerator. A flared skylight brightens the kitchen, which also features an island with extra storage and seating.
On the main level, you'll find two bedrooms, including the primary suite with a balcony overlooking the neighborhood and landscaping. The primary bathroom offers a stall shower, while the full hall bathroom includes another skylight, bringing in ample natural light. The second bedroom on this floor is versatile, ideal for guests or as a home office.
The lower level includes a third bedroom connected to a third full bathroom that can also be accessed from the hall, and a comfortable room with direct outdoor entry—perfect for a guest suite, an entertainment room, or additional workspace. This level also features a large unfinished area currently used for laundry and utilities, offering ample storage or the potential to create up to a few hundred square feet of additional living space.
Outside, enjoy the peaceful flagstone patio and beautifully landscaped surroundings. There is also parking for 1-2 cars in the adjacent parking area near the front door, providing extra convenience. Located just blocks from the Lavender and White Trails of the Wissahickon, this home is close to the Philadelphia Cricket Club and Morris Arboretum. Less than half a mile from SEPTA's Chestnut Hill West Highland Station, this location offers easy access to Center City as well as Chestnut Hill’s charming shops and dining.
This home offers the perfect blend of comfort and convenience in one of Philadelphia’s most desirable neighborhoods.
Location
State PA
County Philadelphia
Area 19118 (19118)
Zoning RSA3
Direction Northwest
Rooms
Other Rooms Living Room, Dining Room, Primary Bedroom, Sitting Room, Bedroom 2, Bedroom 3, Kitchen, Foyer, Storage Room, Primary Bathroom, Full Bath
Basement Full, Partially Finished, Improved, Interior Access, Side Entrance, Walkout Stairs, Windows
Main Level Bedrooms 2
Interior
Interior Features Primary Bath(s), Kitchen - Island, Skylight(s), Air Filter System, Bathroom - Stall Shower, Kitchen - Eat-In, Bathroom - Tub Shower, Carpet, Entry Level Bedroom, Wood Floors
Hot Water Electric
Heating Heat Pump - Electric BackUp, Forced Air
Cooling Central A/C
Flooring Wood, Carpet, Ceramic Tile
Fireplaces Number 1
Fireplaces Type Brick
Equipment Refrigerator, Disposal, Dishwasher, Oven/Range - Electric
Fireplace Y
Window Features Energy Efficient,Replacement
Appliance Refrigerator, Disposal, Dishwasher, Oven/Range - Electric
Heat Source Electric
Laundry Lower Floor
Exterior
Exterior Feature Patio(s), Balcony
Garage Additional Storage Area, Garage Door Opener, Inside Access
Garage Spaces 3.0
Utilities Available Cable TV
Waterfront N
Water Access N
Roof Type Pitched,Shingle
Accessibility None
Porch Patio(s), Balcony
Parking Type Attached Garage, Driveway
Attached Garage 1
Total Parking Spaces 3
Garage Y
Building
Lot Description Sloping, Trees/Wooded, Front Yard, Rear Yard, SideYard(s)
Story 2
Foundation Brick/Mortar
Sewer Public Sewer
Water Public
Architectural Style Traditional
Level or Stories 2
Additional Building Above Grade, Below Grade
New Construction N
Schools
School District The School District Of Philadelphia
Others
Senior Community No
Tax ID 092220450
Ownership Fee Simple
SqFt Source Assessor
Security Features Electric Alarm
Acceptable Financing Cash, Conventional
Listing Terms Cash, Conventional
Financing Cash,Conventional
Special Listing Condition Standard
Read Less
Want to know what your home might be worth? Contact us for a FREE valuation!

Our team is ready to help you sell your home for the highest possible price ASAP

Bought with Karrie Gavin • Elfant Wissahickon-Rittenhouse Square





