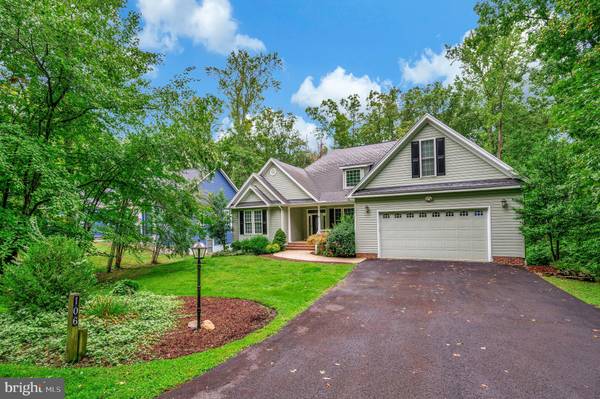$575,000
$599,500
4.1%For more information regarding the value of a property, please contact us for a free consultation.
106 BIRCHSIDE CIR Locust Grove, VA 22508
5 Beds
3 Baths
2,700 SqFt
Key Details
Sold Price $575,000
Property Type Single Family Home
Sub Type Detached
Listing Status Sold
Purchase Type For Sale
Square Footage 2,700 sqft
Price per Sqft $212
Subdivision Lake Of The Woods
MLS Listing ID VAOR2007868
Sold Date 11/15/24
Style Ranch/Rambler
Bedrooms 5
Full Baths 2
Half Baths 1
HOA Fees $172/ann
HOA Y/N Y
Abv Grd Liv Area 2,700
Originating Board BRIGHT
Year Built 2006
Annual Tax Amount $3,196
Tax Year 2022
Lot Size 0.359 Acres
Acres 0.36
Property Description
Move in and enjoy this bright and airy sprawling ranch home. The home features over 2700 finished sq ft plus a 2200 sq ft conditioned walkout basement. It has four bedrooms, 2.5 bathrooms, an over-garage bonus room, a study or a fifth bedroom, and a sunroom. Freshly painted, gleaming hardwood floors just resurfaced. A new carpet. It was professionally cleaned. There are 9-foot ceilings and moldings in most rooms. The eat-in kitchen offers granite counters, new stainless steel appliances, and a breakfast bar. It is a lovely location on a beautiful lakefront street. This home backs up to a wooded lot with seasonal water views. It is only minutes from the main gate, Clubhouse, the Golf course clubhouse, pool, fitness center, and a beach.
Come and see our beautiful, amenities-filled, well-established community in Orange County, Virginia, where the taxes are low. Lake of the Woods, where the fun never stops: two lakes, two pools, 11 community beaches, horse stables, a Golf course, two community restaurants with two bars, tennis, pickleball, baseball, and soccer fields, a fitness center, a community center with many clubs and activities, and much more! We are conveniently located on Rt 3 West of historical Fredericksburg, VA, only 60 miles from Washington, DC, and Richmond, in the historic area surrounded by Civil War battlefields and parks. There is also convenient shopping and restaurants only minutes away.
Location
State VA
County Orange
Zoning R3
Rooms
Other Rooms Living Room, Dining Room, Primary Bedroom, Bedroom 2, Bedroom 3, Bedroom 4, Kitchen, Basement, Library, Breakfast Room, Sun/Florida Room, Laundry
Basement Daylight, Full, Improved, Windows, Connecting Stairway, Front Entrance, Outside Entrance
Main Level Bedrooms 4
Interior
Interior Features Family Room Off Kitchen, Dining Area, Built-Ins, Crown Moldings, Entry Level Bedroom, Upgraded Countertops, Primary Bath(s), Window Treatments, Wood Floors, Floor Plan - Open, Kitchen - Eat-In, Kitchen - Table Space
Hot Water Electric
Heating Heat Pump(s)
Cooling Ceiling Fan(s), Central A/C
Flooring Carpet, Ceramic Tile, Hardwood
Equipment Washer/Dryer Hookups Only, Dishwasher, Disposal, Exhaust Fan, Icemaker, Microwave, Oven/Range - Electric, Refrigerator
Fireplace N
Window Features Double Pane,Screens
Appliance Washer/Dryer Hookups Only, Dishwasher, Disposal, Exhaust Fan, Icemaker, Microwave, Oven/Range - Electric, Refrigerator
Heat Source Electric
Exterior
Exterior Feature Deck(s), Porch(es)
Garage Garage Door Opener
Garage Spaces 2.0
Amenities Available Bike Trail, Marina/Marina Club, Party Room, Pool - Outdoor, Putting Green, Recreational Center, Art Studio, Bank / Banking On-site, Bar/Lounge, Baseball Field, Basketball Courts, Beauty Salon, Boat Dock/Slip, Club House, Dog Park, Exercise Room, Extra Storage, Fencing, Fitness Center, Golf Course, Lake, Riding/Stables, Soccer Field, Swimming Pool, Volleyball Courts
Waterfront N
Water Access N
View Water
Accessibility None
Porch Deck(s), Porch(es)
Parking Type Attached Garage
Attached Garage 2
Total Parking Spaces 2
Garage Y
Building
Story 1
Foundation Other
Sewer Public Sewer
Water Public
Architectural Style Ranch/Rambler
Level or Stories 1
Additional Building Above Grade
Structure Type 9'+ Ceilings
New Construction N
Schools
Elementary Schools Locust Grove
Middle Schools Locust Grove
High Schools Orange Co.
School District Orange County Public Schools
Others
HOA Fee Include Common Area Maintenance,Pier/Dock Maintenance,Pool(s),Road Maintenance,Security Gate,Snow Removal
Senior Community No
Tax ID 012A0000302000
Ownership Fee Simple
SqFt Source Estimated
Security Features Security Gate
Special Listing Condition Standard
Read Less
Want to know what your home might be worth? Contact us for a FREE valuation!

Our team is ready to help you sell your home for the highest possible price ASAP

Bought with Wanda J Cook • Joyner Fine Properties, Inc.





