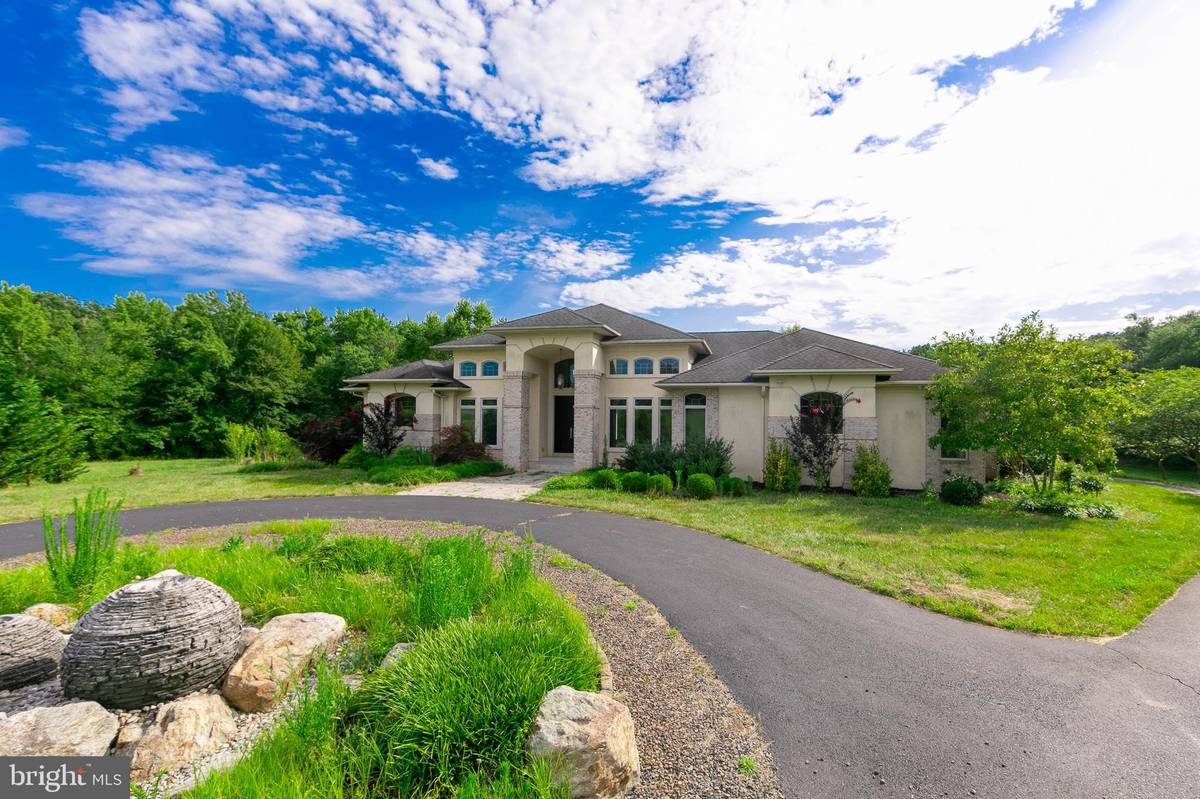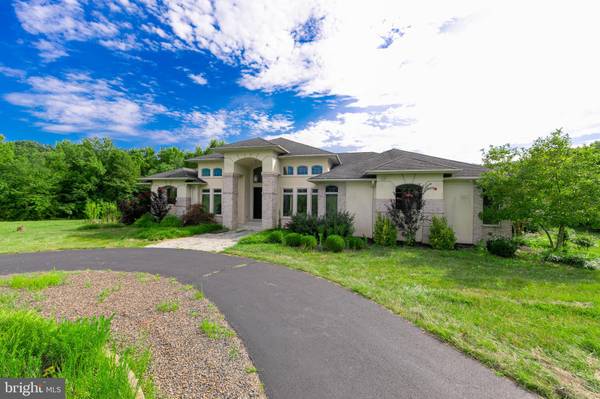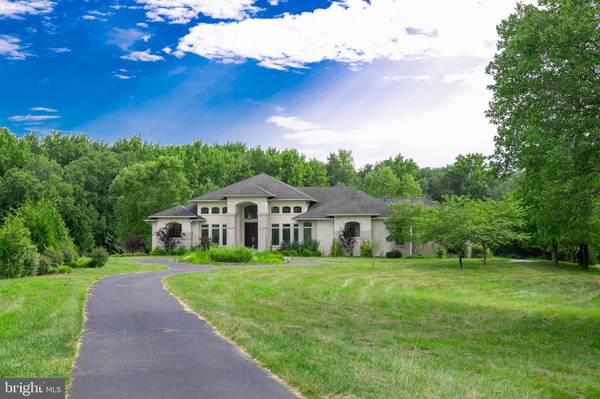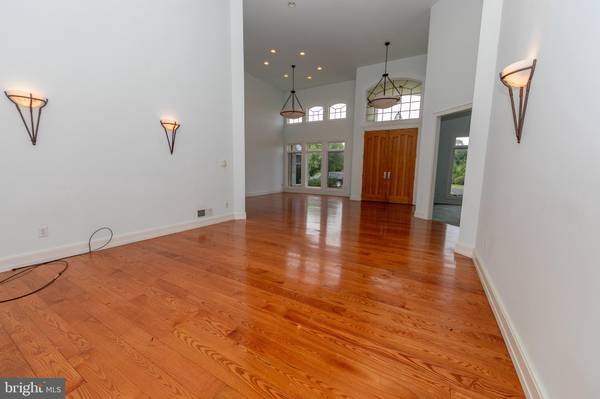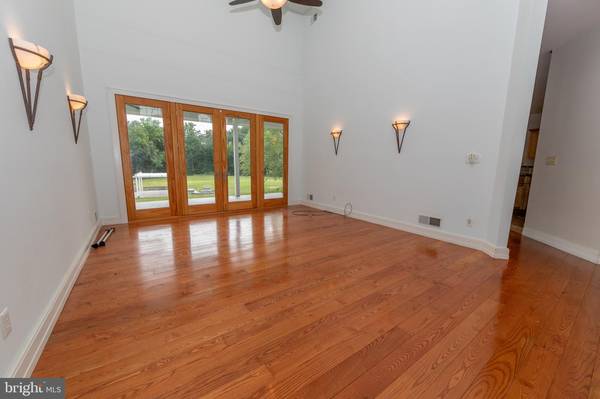$691,850
$676,850
2.2%For more information regarding the value of a property, please contact us for a free consultation.
241 HARRISONVILLE RD Swedesboro, NJ 08085
4 Beds
5 Baths
3,483 SqFt
Key Details
Sold Price $691,850
Property Type Single Family Home
Sub Type Detached
Listing Status Sold
Purchase Type For Sale
Square Footage 3,483 sqft
Price per Sqft $198
Subdivision None Available
MLS Listing ID NJGL2045340
Sold Date 11/15/24
Style Ranch/Rambler
Bedrooms 4
Full Baths 4
Half Baths 1
HOA Y/N N
Abv Grd Liv Area 3,483
Originating Board BRIGHT
Year Built 2003
Annual Tax Amount $18,352
Tax Year 2023
Lot Size 8.330 Acres
Acres 8.33
Lot Dimensions 0.00 x 0.00
Property Description
Rare find 3,400+sq ft rancher on an 8+ acre lot!! Spacious owners suite with double walk-in closets, full bathroom with glass enclosed stall shower, spa tub and dual sinks. Two bedrooms share a joining full bathroom. The kitchen has an additional counter with prep sink and an adjacent walk-in pantry. Overlooking the family room with a gas fireplace. Large laundry room with additional storage cabinets. Three car garage, and a high ceiling full basement with a full bathroom! Seller will entertain cash or rehab loan offers ONLY.
Location
State NJ
County Gloucester
Area Woolwich Twp (20824)
Zoning RES
Rooms
Basement Full, Unfinished
Main Level Bedrooms 4
Interior
Interior Features Ceiling Fan(s), Family Room Off Kitchen, Floor Plan - Open, Pantry, Recessed Lighting, Bathroom - Soaking Tub, Bathroom - Stall Shower, Walk-in Closet(s), WhirlPool/HotTub, Wood Floors
Hot Water Natural Gas
Heating Forced Air
Cooling Central A/C
Fireplaces Number 1
Fireplaces Type Gas/Propane
Equipment Cooktop, Dishwasher, Oven - Wall
Fireplace Y
Appliance Cooktop, Dishwasher, Oven - Wall
Heat Source Natural Gas
Exterior
Garage Garage - Rear Entry, Inside Access
Garage Spaces 7.0
Waterfront N
Water Access N
Roof Type Shingle
Accessibility None
Parking Type Attached Garage, Driveway
Attached Garage 3
Total Parking Spaces 7
Garage Y
Building
Story 1
Foundation Block
Sewer On Site Septic
Water Well
Architectural Style Ranch/Rambler
Level or Stories 1
Additional Building Above Grade, Below Grade
New Construction N
Schools
School District Kingsway Regional High
Others
Senior Community No
Tax ID 24-00041-00006 03
Ownership Fee Simple
SqFt Source Assessor
Acceptable Financing Cash, Conventional, Private
Horse Property Y
Listing Terms Cash, Conventional, Private
Financing Cash,Conventional,Private
Special Listing Condition REO (Real Estate Owned)
Read Less
Want to know what your home might be worth? Contact us for a FREE valuation!

Our team is ready to help you sell your home for the highest possible price ASAP

Bought with Patricia Settar • BHHS Fox & Roach-Mullica Hill South

