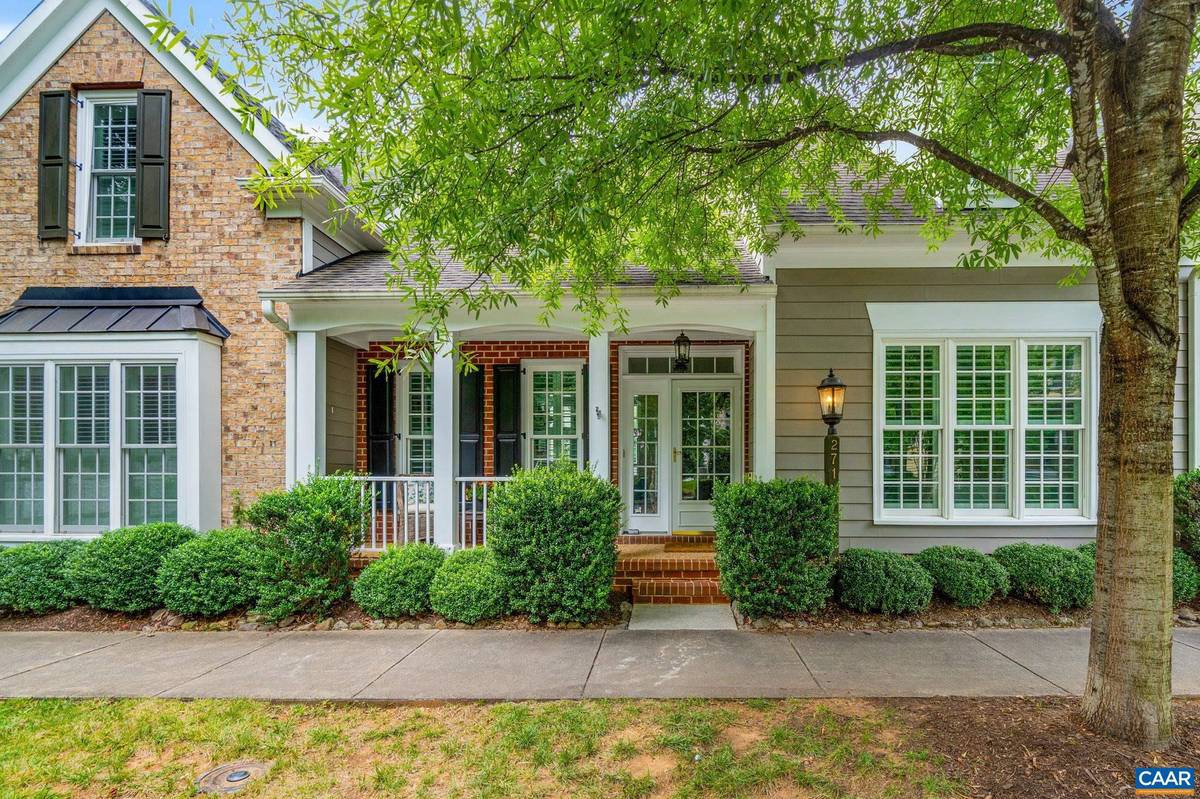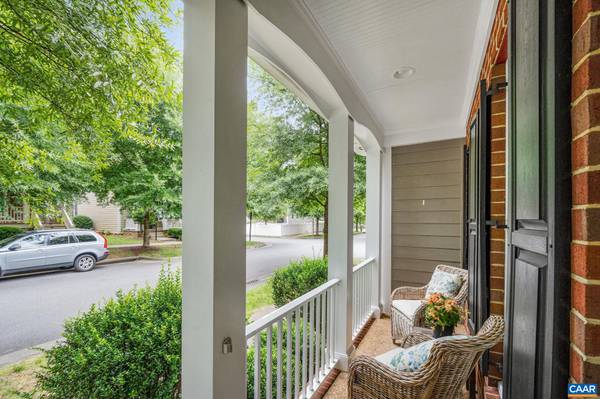$645,000
$650,000
0.8%For more information regarding the value of a property, please contact us for a free consultation.
271 CLAREMONT LN Crozet, VA 22932
4 Beds
4 Baths
2,637 SqFt
Key Details
Sold Price $645,000
Property Type Townhouse
Sub Type Interior Row/Townhouse
Listing Status Sold
Purchase Type For Sale
Square Footage 2,637 sqft
Price per Sqft $244
Subdivision Old Trail
MLS Listing ID 655926
Sold Date 11/18/24
Style Other
Bedrooms 4
Full Baths 3
Half Baths 1
HOA Fees $103/qua
HOA Y/N Y
Abv Grd Liv Area 2,637
Originating Board CAAR
Year Built 2014
Annual Tax Amount $5,358
Tax Year 2024
Lot Size 3,049 Sqft
Acres 0.07
Property Description
Beautifully designed and quality built with a first floor primary bedroom in amenity-rich Old Trail. Step inside from a covered front porch to main level living which combines the luxury of custom moldings, high ceilings, plantation shutters and built-ins flanking a gas fireplace. Family room with two story wall of windows opens to a deluxe kitchen with quartz counters and gas cooking. French doors open to a spacious owners suite with tray ceiling, organized walk-in closet and ceramic bath. Formal dining and separate sitting / breakfast space. Convenient main level laundry and storage. Upper level loft provides a versatile space. Along with it are two en suite bedrooms. The fourth bedroom is accessed off one of these bedrooms which could also be used as a music or craft room, gym or office. The walk-in attic provides a very useful space. Two car garage with storage room. Quaint courtyard is fully fenced. Whole house generator. Low maintenance. Freshly painted exterior siding and trim. Gutter guards. Tankless water heater. Walk to golf, pool, gym and restaurants with the Blue Ridge Mountains as your backdrop. Three community parks within a 10 minute drive offer lake swimming, hiking, fishing and picnic areas with gorgeous views.,Granite Counter,Wood Cabinets,Fireplace in Family Room
Location
State VA
County Albemarle
Zoning R
Rooms
Other Rooms Dining Room, Kitchen, Family Room, Foyer, Breakfast Room, Laundry, Loft, Full Bath, Half Bath, Additional Bedroom
Main Level Bedrooms 1
Interior
Interior Features Entry Level Bedroom, Primary Bath(s)
Heating Heat Pump(s)
Cooling Heat Pump(s)
Flooring Carpet, Hardwood
Fireplaces Number 1
Fireplaces Type Gas/Propane, Fireplace - Glass Doors
Equipment Dryer, Washer
Fireplace Y
Window Features Screens,Vinyl Clad
Appliance Dryer, Washer
Heat Source Propane - Owned
Exterior
Amenities Available Golf Club, Tot Lots/Playground, Club House, Swimming Pool, Jog/Walk Path
Roof Type Composite
Accessibility None
Garage N
Building
Story 2
Foundation Slab
Sewer Public Sewer
Water Public
Architectural Style Other
Level or Stories 2
Additional Building Above Grade, Below Grade
Structure Type 9'+ Ceilings,Vaulted Ceilings,Cathedral Ceilings
New Construction N
Schools
Elementary Schools Brownsville
Middle Schools Henley
High Schools Western Albemarle
School District Albemarle County Public Schools
Others
HOA Fee Include Common Area Maintenance,Ext Bldg Maint,Road Maintenance
Ownership Other
Special Listing Condition Standard
Read Less
Want to know what your home might be worth? Contact us for a FREE valuation!

Our team is ready to help you sell your home for the highest possible price ASAP

Bought with DENISE H RAMEY • LONG & FOSTER - CHARLOTTESVILLE WEST





