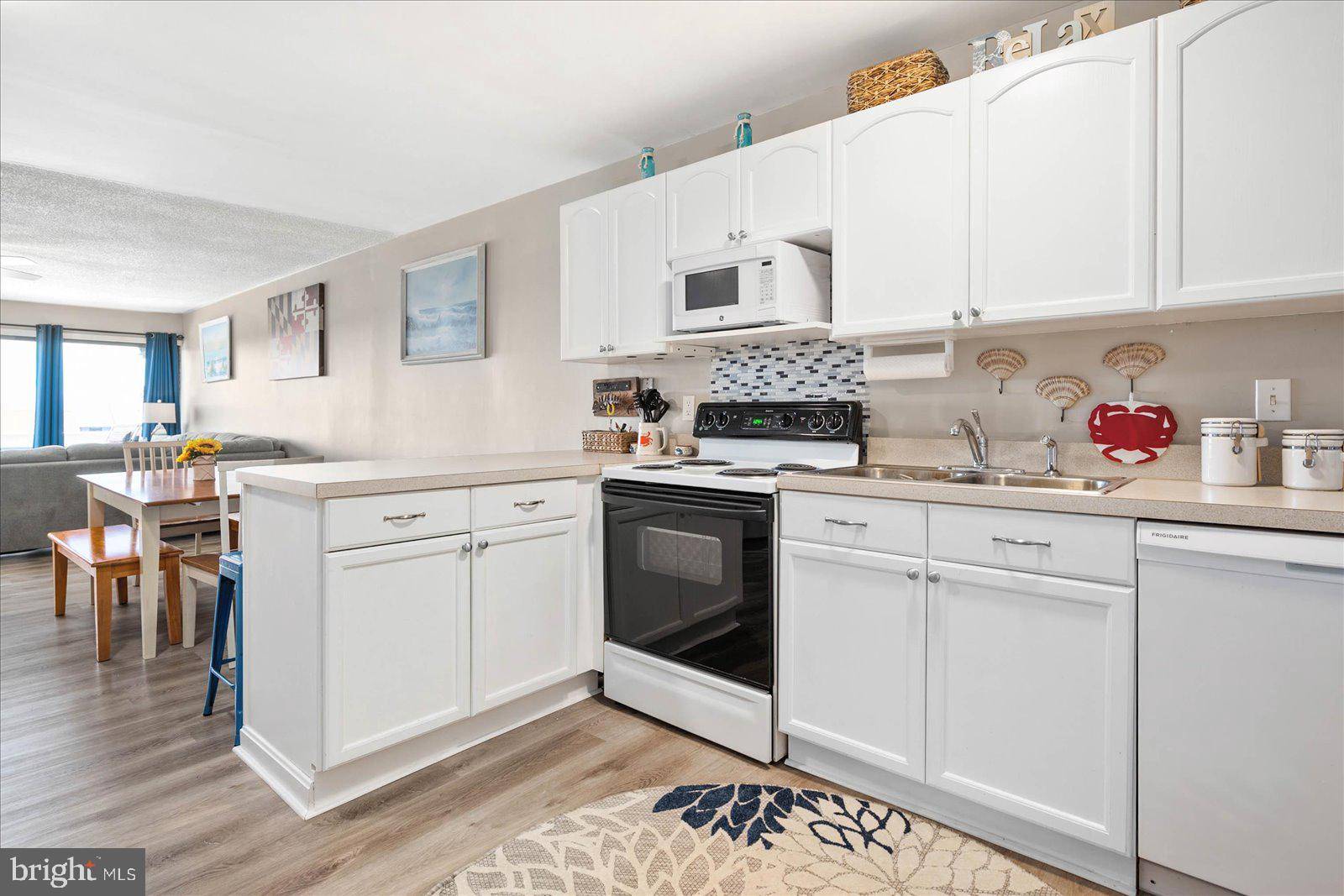$332,000
$355,000
6.5%For more information regarding the value of a property, please contact us for a free consultation.
510 PENGUIN DR #301 Ocean City, MD 21842
2 Beds
2 Baths
1,080 SqFt
Key Details
Sold Price $332,000
Property Type Condo
Sub Type Condo/Co-op
Listing Status Sold
Purchase Type For Sale
Square Footage 1,080 sqft
Price per Sqft $307
Subdivision None Available
MLS Listing ID MDWO2026890
Sold Date 04/03/25
Style Unit/Flat
Bedrooms 2
Full Baths 2
Condo Fees $395/mo
HOA Y/N N
Abv Grd Liv Area 1,080
Originating Board BRIGHT
Year Built 1973
Available Date 2024-11-14
Annual Tax Amount $2,746
Tax Year 2024
Lot Dimensions 0.00 x 0.00
Property Sub-Type Condo/Co-op
Property Description
Sandy Lane Estates is tucked away on 32nd St bayside yet perfectly in reach to all of OC's downtown & midtowns finest beaches, restaurants & even Jolly Rogers. This 2 bed/2 bath END UNIT condo has a spacious open floor plan with 1,080 sq ft. and comes with exterior storage for all your beach toys. Large private balcony has peaks of bay, western sunset skies & overlooks the community pool, kiddy pool & tennis courts! Furnished with recent improvements including; new roof, freshly painted/new outdoor carpet/painted kitchen cabinets 2020, new dishwasher/2nd bath updates 2021, water heater 2015, new ceiling fans, HVAC serviced every 6 months & a Nest Smart thermostat. Highly desired prime area so make your appt asap! New balconies coming soon as well!
Location
State MD
County Worcester
Area Bayside Interior (83)
Zoning R-2
Rooms
Main Level Bedrooms 2
Interior
Hot Water Electric
Heating Central
Cooling Central A/C
Furnishings Yes
Heat Source Electric
Exterior
Amenities Available Pool - Outdoor, Tennis Courts
Water Access N
View Canal
Accessibility None
Garage N
Building
Story 1
Unit Features Garden 1 - 4 Floors
Sewer Public Sewer
Water Public
Architectural Style Unit/Flat
Level or Stories 1
Additional Building Above Grade, Below Grade
New Construction N
Schools
School District Worcester County Public Schools
Others
Pets Allowed Y
HOA Fee Include Pool(s),Common Area Maintenance,Ext Bldg Maint,Insurance,Reserve Funds
Senior Community No
Tax ID 2410062721
Ownership Fee Simple
Special Listing Condition Standard
Pets Allowed Dogs OK, Cats OK
Read Less
Want to know what your home might be worth? Contact us for a FREE valuation!

Our team is ready to help you sell your home for the highest possible price ASAP

Bought with Brittany Marie Gough • RE/MAX One




