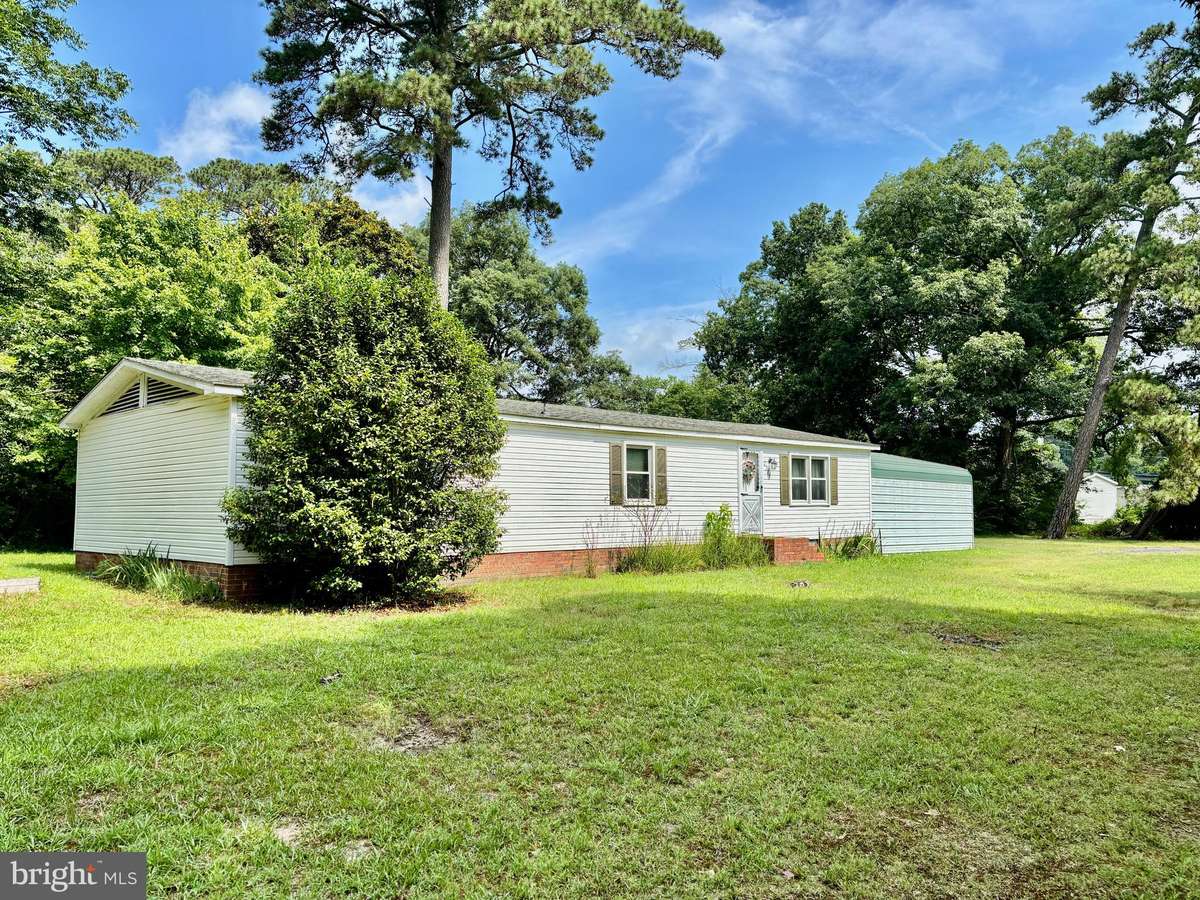Bought with Unrepresented Buyer • Unrepresented Buyer Office
$80,000
$110,000
27.3%For more information regarding the value of a property, please contact us for a free consultation.
2329 BYPASS RD Pocomoke City, MD 21851
3 Beds
2 Baths
1,288 SqFt
Key Details
Sold Price $80,000
Property Type Manufactured Home
Sub Type Manufactured
Listing Status Sold
Purchase Type For Sale
Square Footage 1,288 sqft
Price per Sqft $62
Subdivision None Available
MLS Listing ID MDWO2031878
Sold Date 08/01/25
Style Other
Bedrooms 3
Full Baths 2
HOA Y/N N
Abv Grd Liv Area 1,288
Year Built 1972
Annual Tax Amount $822
Tax Year 2024
Lot Size 0.613 Acres
Acres 0.61
Property Sub-Type Manufactured
Source BRIGHT
Property Description
Affordable opportunity in Pocomoke! This 3-bedroom, 2-bathroom manufactured home sits on a large lot with tons of potential. With a little TLC, it could make a great addition to an investment portfolio or be transformed into a comfortable primary residence. Inside you'll find a spacious living room filled with natural light from the large triple-pane windows—great for energy efficiency and comfort. The dining area flows into a galley-style kitchen, and just down the hall is a full guest bathroom with laundry hookups. There are two large guest bedrooms and a primary suite with its own full bath and stall shower. Home is equipped with a Carrier heat pump for efficient central heating and air conditioning. Outside features include a carport, shed, and patio—plus plenty of yard space to make it your own. Being sold as-is. Schedule your showing today!
Location
State MD
County Worcester
Area Worcester East Of Rt-113
Zoning B-2
Rooms
Main Level Bedrooms 3
Interior
Interior Features Bathroom - Stall Shower, Bathroom - Tub Shower, Breakfast Area, Carpet, Combination Dining/Living, Entry Level Bedroom, Family Room Off Kitchen, Floor Plan - Traditional, Kitchen - Galley
Hot Water Electric
Heating Heat Pump(s)
Cooling Heat Pump(s)
Flooring Carpet, Vinyl
Equipment Oven/Range - Electric, Refrigerator, Washer/Dryer Hookups Only, Water Heater
Fireplace N
Window Features Triple Pane
Appliance Oven/Range - Electric, Refrigerator, Washer/Dryer Hookups Only, Water Heater
Heat Source Electric
Laundry Hookup
Exterior
Exterior Feature Patio(s)
Garage Spaces 6.0
Fence Rear
Utilities Available Electric Available
Water Access N
View Trees/Woods
Roof Type Shingle
Street Surface Paved
Accessibility 2+ Access Exits
Porch Patio(s)
Road Frontage City/County
Total Parking Spaces 6
Garage N
Building
Lot Description Cleared, Open, Partly Wooded, Rear Yard, Front Yard, SideYard(s), Rural
Story 1
Foundation Block
Sewer On Site Septic
Water Well
Architectural Style Other
Level or Stories 1
Additional Building Above Grade, Below Grade
Structure Type Paneled Walls
New Construction N
Schools
School District Worcester County Public Schools
Others
Senior Community No
Tax ID 2401004263
Ownership Fee Simple
SqFt Source Assessor
Security Features Main Entrance Lock
Acceptable Financing Cash, Conventional
Listing Terms Cash, Conventional
Financing Cash,Conventional
Special Listing Condition Standard
Read Less
Want to know what your home might be worth? Contact us for a FREE valuation!

Our team is ready to help you sell your home for the highest possible price ASAP





