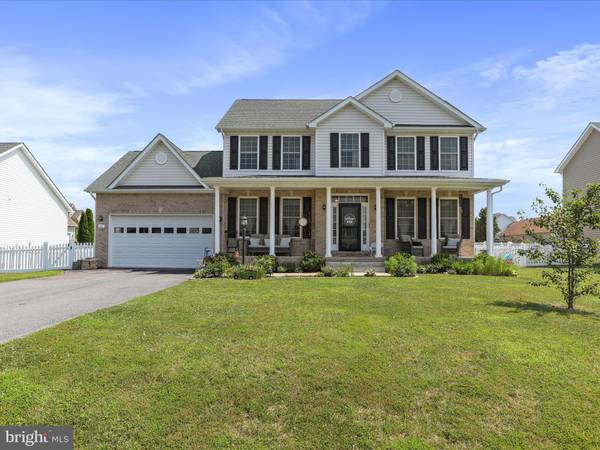Bought with Joey Michele Badgett-Gonzalez • Berkshire Hathaway HomeServices PenFed Realty
$375,000
$380,000
1.3%For more information regarding the value of a property, please contact us for a free consultation.
48 AZERA DR Inwood, WV 25428
4 Beds
3 Baths
2,052 SqFt
Key Details
Sold Price $375,000
Property Type Single Family Home
Sub Type Detached
Listing Status Sold
Purchase Type For Sale
Square Footage 2,052 sqft
Price per Sqft $182
Subdivision Webber Springs
MLS Listing ID WVBE2041814
Sold Date 08/14/25
Style Colonial
Bedrooms 4
Full Baths 2
Half Baths 1
HOA Fees $2/ann
HOA Y/N Y
Abv Grd Liv Area 2,052
Year Built 2019
Available Date 2025-07-07
Annual Tax Amount $2,213
Tax Year 2024
Lot Size 10,350 Sqft
Acres 0.24
Property Sub-Type Detached
Source BRIGHT
Property Description
This spacious 2 story, 4 bedroom, 2 1/2 bath Colonial will not disappoint! Located in Webber Springs, it's perfectly situated near Interstate 81 for commuting to VA or MD and is close to schools, shopping, and restaurants. Built in 2019, this home is in great condition, contains hardwood floors and crown molding throughout the main level. The large gourmet kitchen has granite counters, an island, stainless steel appliances, and a spacious breakfast room with a bay window. Upstairs, there are 4 large bedrooms and upper level laundry. Outside, the kids and pets are contained in the backyard with a vinyl picket fence. An added bonus on these steamy summer days is the 2 zone HVAC system.
Location
State WV
County Berkeley
Zoning 101
Rooms
Other Rooms Living Room, Dining Room, Primary Bedroom, Bedroom 2, Bedroom 3, Bedroom 4, Kitchen, Family Room, Foyer, Breakfast Room, Laundry, Primary Bathroom, Full Bath, Half Bath
Interior
Interior Features Attic, Bathroom - Tub Shower, Breakfast Area, Carpet, Ceiling Fan(s), Crown Moldings, Family Room Off Kitchen, Floor Plan - Traditional, Formal/Separate Dining Room, Kitchen - Gourmet, Kitchen - Island, Kitchen - Table Space, Pantry, Primary Bath(s), Recessed Lighting, Upgraded Countertops, Walk-in Closet(s), Water Treat System, Wood Floors
Hot Water Electric
Heating Heat Pump(s)
Cooling Central A/C
Flooring Carpet, Ceramic Tile, Hardwood
Equipment Built-In Microwave, Dishwasher, Disposal, Refrigerator, Stainless Steel Appliances, Stove, Water Conditioner - Owned, Water Heater
Fireplace N
Window Features Bay/Bow
Appliance Built-In Microwave, Dishwasher, Disposal, Refrigerator, Stainless Steel Appliances, Stove, Water Conditioner - Owned, Water Heater
Heat Source Electric
Laundry Upper Floor, Hookup
Exterior
Parking Features Garage - Front Entry, Garage Door Opener
Garage Spaces 4.0
Fence Picket, Rear, Vinyl
Water Access N
Roof Type Architectural Shingle
Street Surface Black Top
Accessibility None
Attached Garage 2
Total Parking Spaces 4
Garage Y
Building
Lot Description Front Yard, Level, Rear Yard
Story 2
Foundation Crawl Space, Concrete Perimeter
Sewer Public Sewer
Water Public
Architectural Style Colonial
Level or Stories 2
Additional Building Above Grade, Below Grade
Structure Type Dry Wall
New Construction N
Schools
School District Berkeley County Schools
Others
Senior Community No
Tax ID 07 10F002000000000
Ownership Fee Simple
SqFt Source Assessor
Acceptable Financing Bank Portfolio, Cash, Conventional, FHA, USDA, VA
Listing Terms Bank Portfolio, Cash, Conventional, FHA, USDA, VA
Financing Bank Portfolio,Cash,Conventional,FHA,USDA,VA
Special Listing Condition Standard
Read Less
Want to know what your home might be worth? Contact us for a FREE valuation!

Our team is ready to help you sell your home for the highest possible price ASAP





