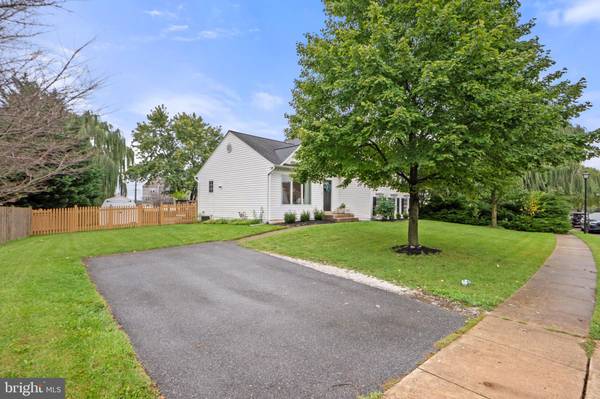Bought with Kathy S Bromwell • RE/MAX Plus
$515,000
$499,000
3.2%For more information regarding the value of a property, please contact us for a free consultation.
209 SILVERSTONE DR Walkersville, MD 21793
4 Beds
3 Baths
2,370 SqFt
Key Details
Sold Price $515,000
Property Type Single Family Home
Sub Type Detached
Listing Status Sold
Purchase Type For Sale
Square Footage 2,370 sqft
Price per Sqft $217
Subdivision Winter Brook
MLS Listing ID MDFR2071408
Sold Date 11/12/25
Style Split Level
Bedrooms 4
Full Baths 3
HOA Fees $24/ann
HOA Y/N Y
Abv Grd Liv Area 1,920
Year Built 1996
Available Date 2025-10-09
Annual Tax Amount $5,029
Tax Year 2024
Lot Size 9,751 Sqft
Acres 0.22
Property Sub-Type Detached
Source BRIGHT
Property Description
OFFER DEADLINE: Sunday October 12, at 5:00pm!
A beautifully updated home blending modern comfort with small-town charm. This spacious 4-bedroom residence boasts three fully renovated bathrooms, a recently built deck, home theater system, new windows, and a thoughtfully reimagined kitchen designed for both timeless style and function. Situated on a desirable corner lot of nearly a quarter acre, the property offers ample outdoor space for relaxation, play, or entertaining. Ideally located, it provides quick access to major highways and nearby conveniences while preserving the close-knit atmosphere Walkersville is known for. A rare opportunity to enjoy a move-in ready home in a community that perfectly balances accessibility with hometown warmth.
Location
State MD
County Frederick
Zoning RESIDENTIAL
Rooms
Basement Fully Finished
Interior
Interior Features Floor Plan - Open, Ceiling Fan(s), Combination Kitchen/Dining, Dining Area, Kitchen - Eat-In, Kitchen - Island, Kitchen - Table Space, Pantry, Primary Bath(s), Recessed Lighting, Wood Floors, Crown Moldings, Wine Storage, Walk-in Closet(s)
Hot Water Natural Gas
Heating Heat Pump(s)
Cooling Central A/C
Equipment Exhaust Fan, Dishwasher, Stove
Fireplace N
Appliance Exhaust Fan, Dishwasher, Stove
Heat Source Natural Gas
Exterior
Exterior Feature Deck(s)
Water Access N
Roof Type Architectural Shingle
Accessibility None
Porch Deck(s)
Garage N
Building
Story 3
Foundation Other
Above Ground Finished SqFt 1920
Sewer Public Sewer
Water Public
Architectural Style Split Level
Level or Stories 3
Additional Building Above Grade, Below Grade
New Construction N
Schools
School District Frederick County Public Schools
Others
Senior Community No
Tax ID 1126440262
Ownership Fee Simple
SqFt Source 2370
Special Listing Condition Standard
Read Less
Want to know what your home might be worth? Contact us for a FREE valuation!

Our team is ready to help you sell your home for the highest possible price ASAP






